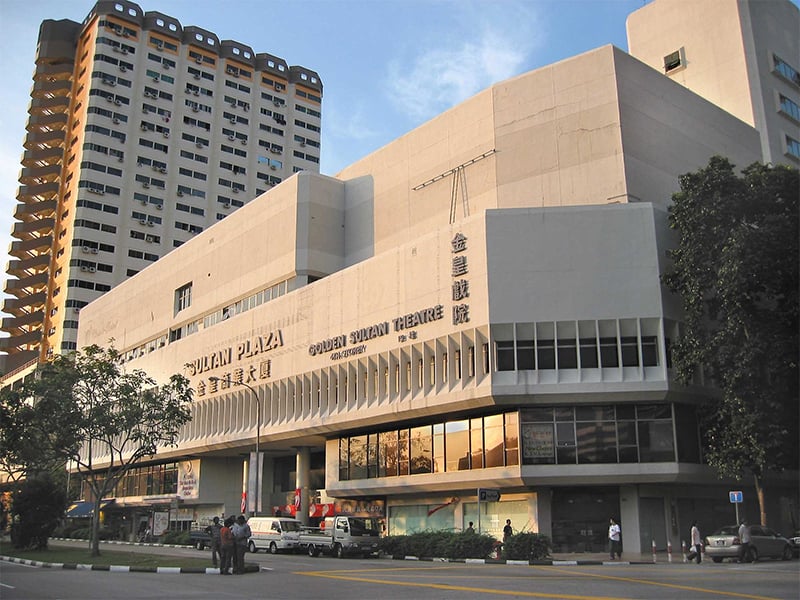Sultan Plaza is back on the market again in what appears to be the first-ever en bloc attempt since the new cooling measures kicked in.
The development’s previous en bloc attempt was first launched in January 2019 and carried a S$380 million price tag. According to sole marketing agent Teakhwa Real Estate, the current guide price has been lowered to S$360 million. It was later relaunched a few months later in July, this time around with more redevelopment options.
Currently, more than 80 per cent of the owners have consented to a collective sale.
Three redevelopment options to choose from
According to 2019 outline planning permission advisory from URA, a developer has three redevelopment options: a hotel, a commercial and residential development, or a fully commercial building.
If redeveloped as a mixed-use development, the 52,471 sq ft site could have a gross floor area (GFA) of about 262,354 sq ft. 40 per cent would be allocated for commercial use, with the remaining 60 per cent for residential use, yielding around 172 units at an average size of 915 sq ft per unit.
Taking into account the additional balcony floor area, the estimated differential premium and a lease top-up premium, the per square foot per plot ratio (psf per) will work out to about S$1,626 psf ppr with the new reserve price of S$360 million.
Another option would be to redevelop Sultan Plaza solely as a hotel, with could potentially yield a 700-key hotel combined with a 20 per cent commercial space.
This would yield a land rate of about S$1,733 psf ppr.
Higher ABSD rates for developers
A slew of new cooling measures was rolled out on December 16, which included higher additional buyer’s stamp duty (ABSD) rates. It is expected to counter robust demand within the property housing market and dampen demand for collective sale sites.
Developers are now subject to 35 per cent ABSD, up from the previous 25 per cent.
This means developers are more likely to pick small to mid-sized sites to redevelop. There is a five-year time limit for developers to complete the project and sell all the available units. Failure to do so means having to pay 35 per cent of the land price that they paid.
About Sultan Plaza
Tucked between Beach Road and North Bridge Road, The 99-year leasehold property at 100 Jalan Sultan comprises of 244 strata lots, with 211 retail shops and 33 office units. Built in the 1970s, it currently has 55 years left on its lease.

The development has easy access to three MRT stations across three different lines within 750m. Both the Nicoll Highway MRT station on the Circle Line and Lavender MRT station on the East West Line are a decent six and nine-minute walk away, respectively. The Bugis MRT station on the Downtown and East West Lines is slightly further, being a 12-minute walk away.
It is also near the Kampong Glam conservation enclave, the Golden Mile Complex, Duo Residences and South Beach.
Sultan Plaza’s en bloc tender is scheduled to close on Feb 10, 2022 at 3pm.
Which developments do you think will undergo an en bloc sale next? Let us know in the comments section below or in our Facebook post.
If you found this article helpful, 99.co recommends checking out What factors are necessary for a possible en bloc or collective sale? and 4 nostalgic en bloc exercises.
Looking for a property? Find the home of your dreams today on Singapore’s fastest-growing property portal 99.co! If you would like to estimate the potential value of your property, check out 99.co’s Property Value Tool for free. Meanwhile, if you have an interesting property-related story to share with us, drop us a message here — and we’ll review it and get back to you.
The post Sultan Plaza back up for collective sale with $360m price tag appeared first on 99.co.

