Twenty-nine-year-old Hui Ying and her husband (36) registered their marriage a year ago. Their solemnisation was a simple yet intimate affair.
According to Hui Ying, they are probably the most “bochup” (nonchalant) couple ever and never really planned to have a big wedding banquet as they were “socially awkward introverts”.
However, when it came to finding their matrimonial home, the couple knew they needed a plan that best reflected their hopes, dreams and personalities.
Being pragmatic Singaporeans, they also drew up a 7-criteria checklist:
- Close to her in-laws’ home (Choa Chu Kang)
- Walking distance to MRT station
- Squarish floor plan with hackable walls
- Aged 30 years and below
- 5th floor and above
- No rubbish chute (in the house)
- Far from common rubbish chute
These are, in fact, very specific criteria, but it helped them filter out the myriad of property listings that did not fulfil them. If the listing fits all seven criteria, they will arrange and prioritise viewing them.
The search for a home within a home
“As we wanted to stay near my in-laws, we relied on websites like 99.co to filter and show only properties in certain areas. We then look through them one by one to shortlist suitable units before arranging for viewings,” Hui Ying said.
Hui Ying’s parents-in-law live in the Choa Chu Kang area, so their searches were focused on that neighbourhood and Bukit Panjang. As first-time home buyers, they were looking at just HDB resale flats – as living within 4km of either of their parents would allow them to apply for the HDB Proximity Housing Grant.
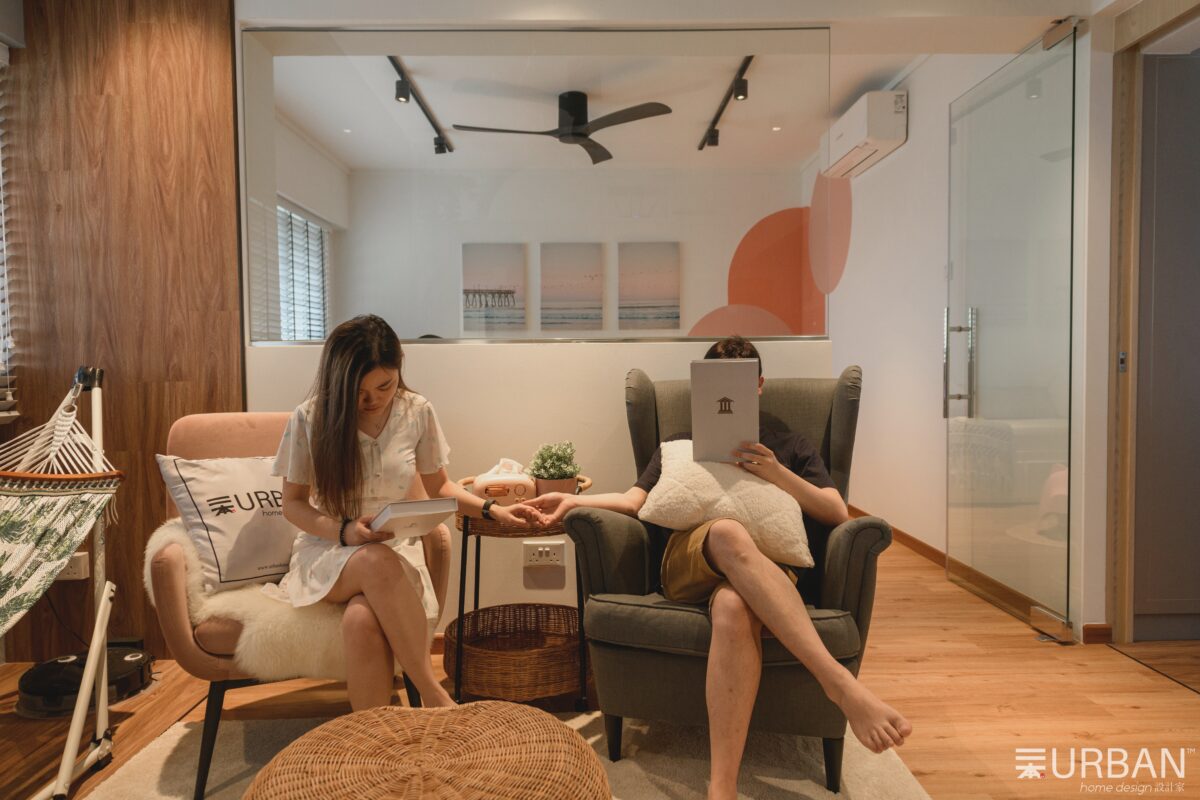
“We almost bought another unit in Bukit Panjang a day before our current home. It was a premium 4-room apartment on the 27th floor with an amazing view!” She said.
“However, we did not get it as our current home was S$100k cheaper and fits our criteria. Our home-buying journey was relatively smooth, and there was a lot of information online for us to refer to.”
Home is now a 4-room HDB resale flat in Jalan Teck Whye. Hui Ying has declined to reveal pricing details when asked.
It is, however, within walking distance of the Phoenix LRT station, the Pang Sua Park Connector (and Rail Corridor), and the Junction 10 shopping mall. Just one stop away is the Bukit Panjang MRT station, which serves the LRT network and Downtown Line. (There are also plans to extend Bukit Panjang station to the North-South Line via the future Sungei Kadut station by the 2030s).
What’s interesting about Hui Ying’s and her husband’s new home is the way the 4-room resale has been renovated.
With their busy day jobs, Hui Ying and her husband went with Urban Home Design, which helped save them a lot of headaches when it came to planning and coordinating their home renovations.
Differing personalities make for some interesting colour contrasts
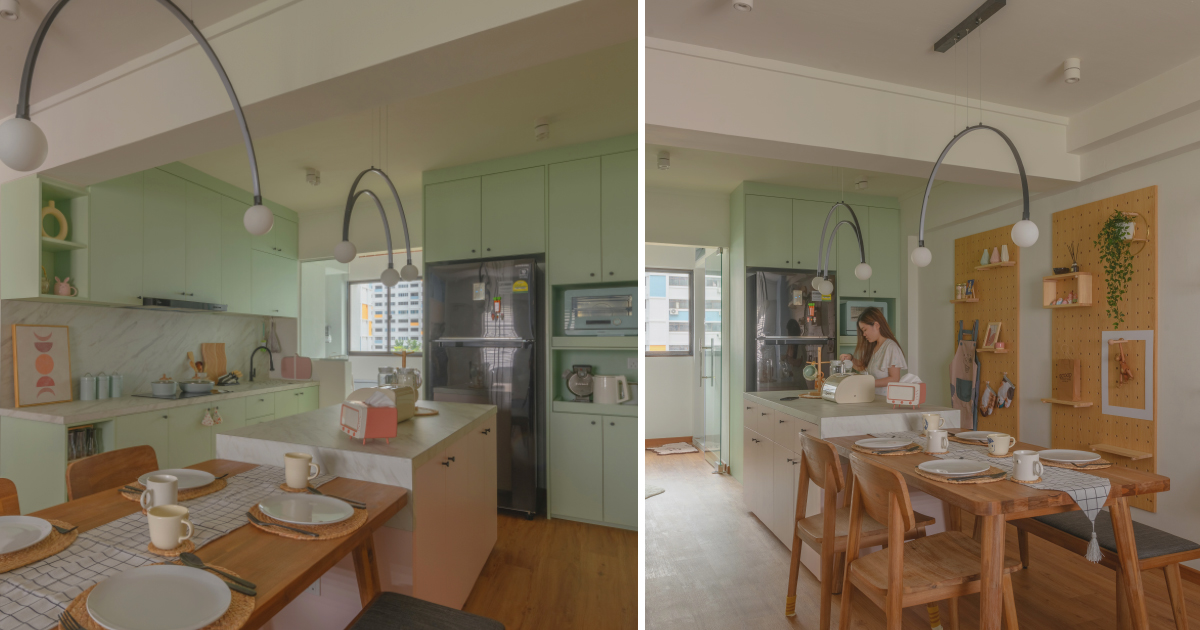
As her husband has a quieter personality (based on their IG post here), Hui Ying and her husband chose to contrast some of their colour choices around their character traits.
For example, as he is “more chill”, they went with a green palette for most of their kitchen cabinets. Hui Ying’s more conversational and lively personality saw some cabinet doors on the island countertop, and walls painted pastel pink.
Notice also that the dining and kitchen area is much larger than usual. This is because Hui Ying hacked away the storeroom that used to be located where the dining table is.
They compensated for the missing storage space by building a full-height shoe cabinet, kitchen top cabinets (instead of open shelves) and an island countertop with storage doors.
Secret door into a walk-in wardrobe
Another interesting addition is the conversion of one of their rooms into a walk-in wardrobe.
View this post on Instagram
A set of wardrobe doors in their master bedroom hide the entrance to their walk-in wardrobe, which, when opened, leads into a spacious area consisting of more wardrobe and storage spaces.
The L-shaped wardrobe fixture comes with adjustable shelves that the couple can add, remove or adjust according to different needs. They’ve also reinforced the cabinet bottom to store heavier or bulkier items.
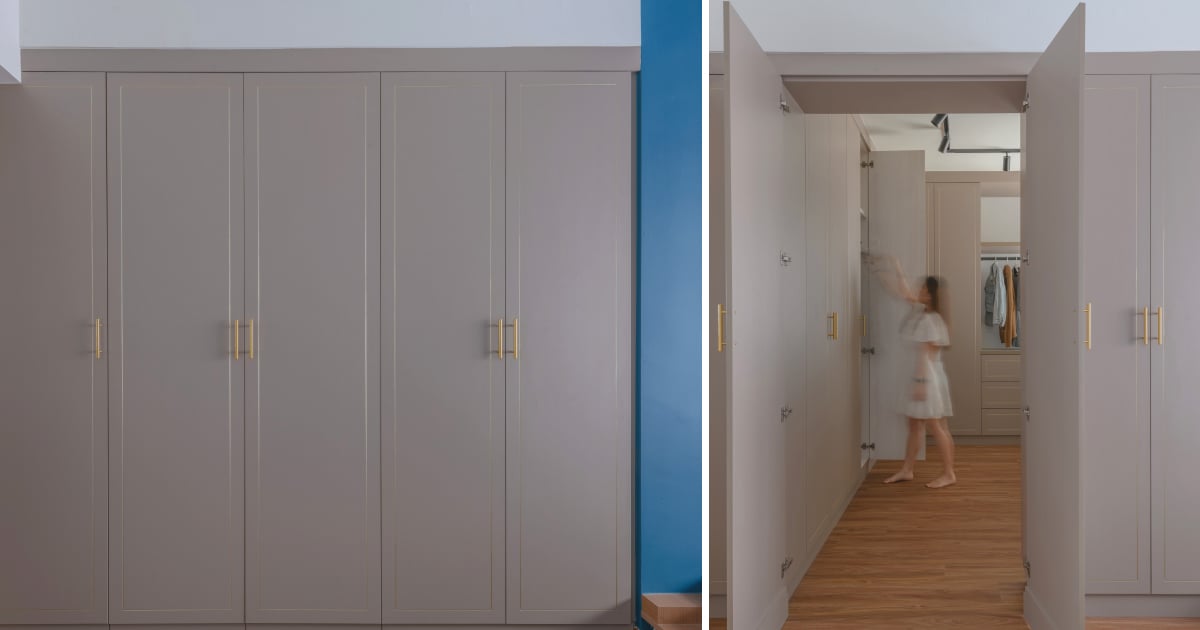
The walk-in wardrobe room, in turn, leads to their master bathroom.
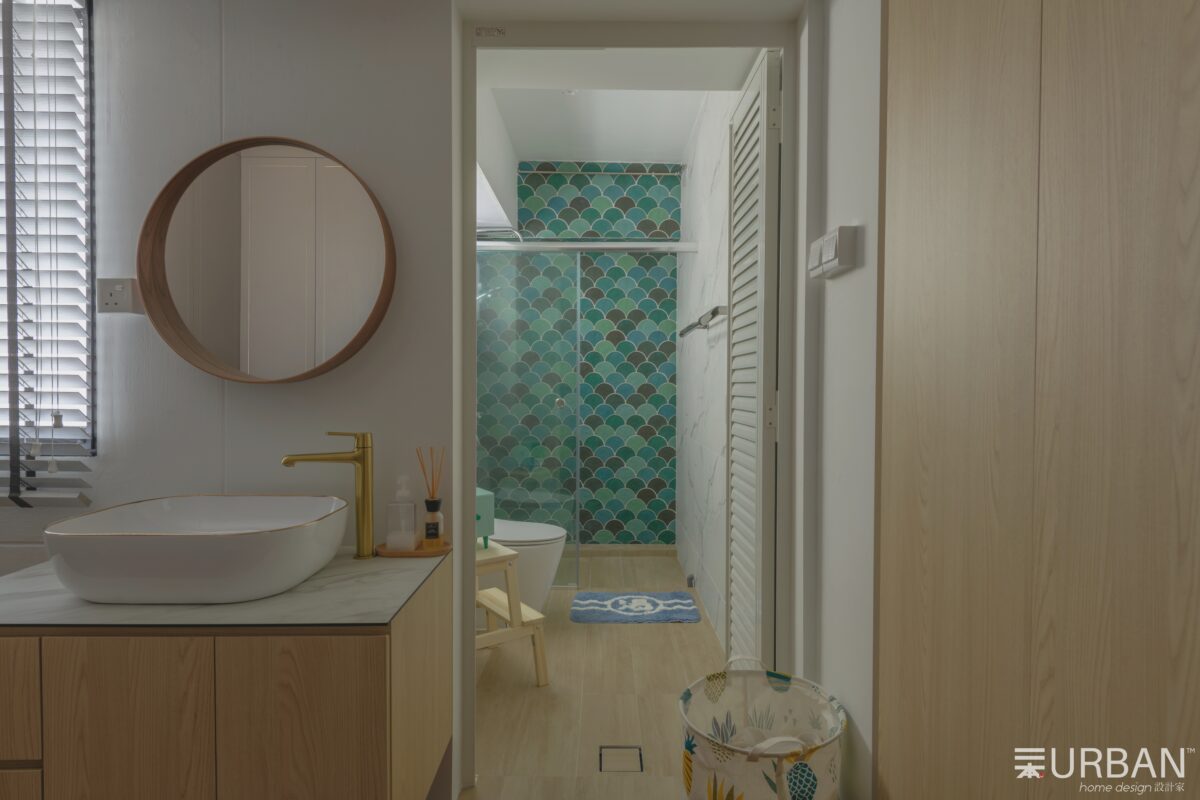
For additional storage, they’ve added a platform storage bed and a storage day bed.
The master bedroom’s platform storage bed has an adjustable bed frame, so they have a huge storage compartment underneath it. The storage day bed comes with three huge drawers, which they often use to keep blankets and pillows.
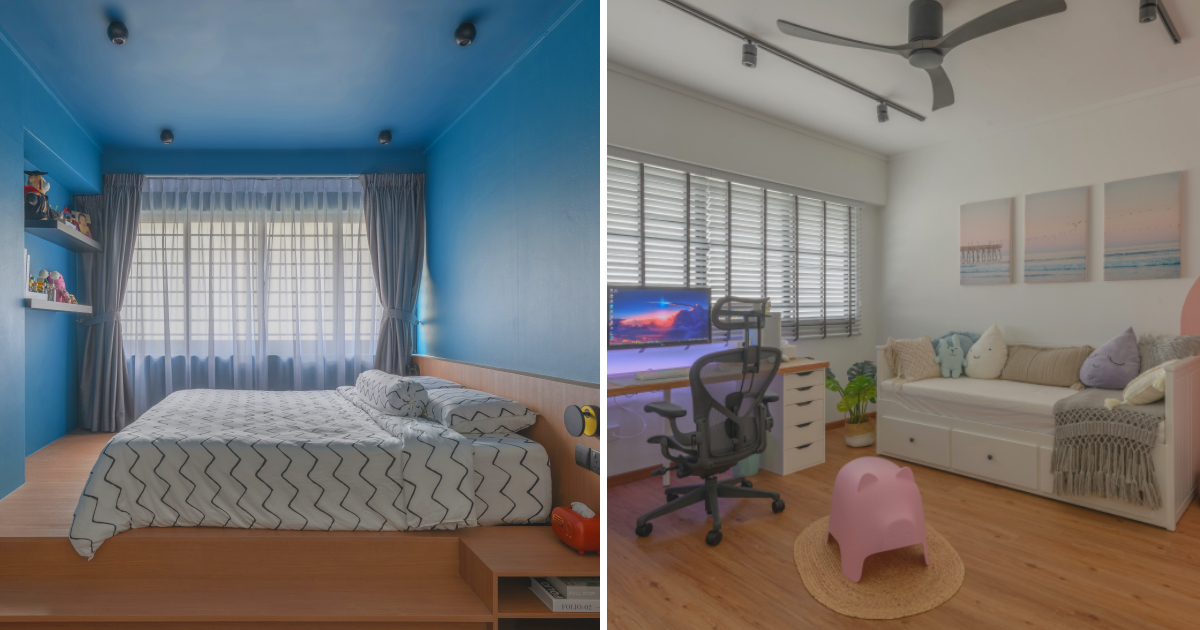
Swivel TV panel in the living room
Last but not least, there’s a swivel fixture for their Living Room TV, allowing the couple to watch TV in the kitchen/dining area or the living room.
Notice that the living room is separated from the study room beyond – with a half-wall partition with a see-through glass wall. A glass door completes the separation between both rooms.
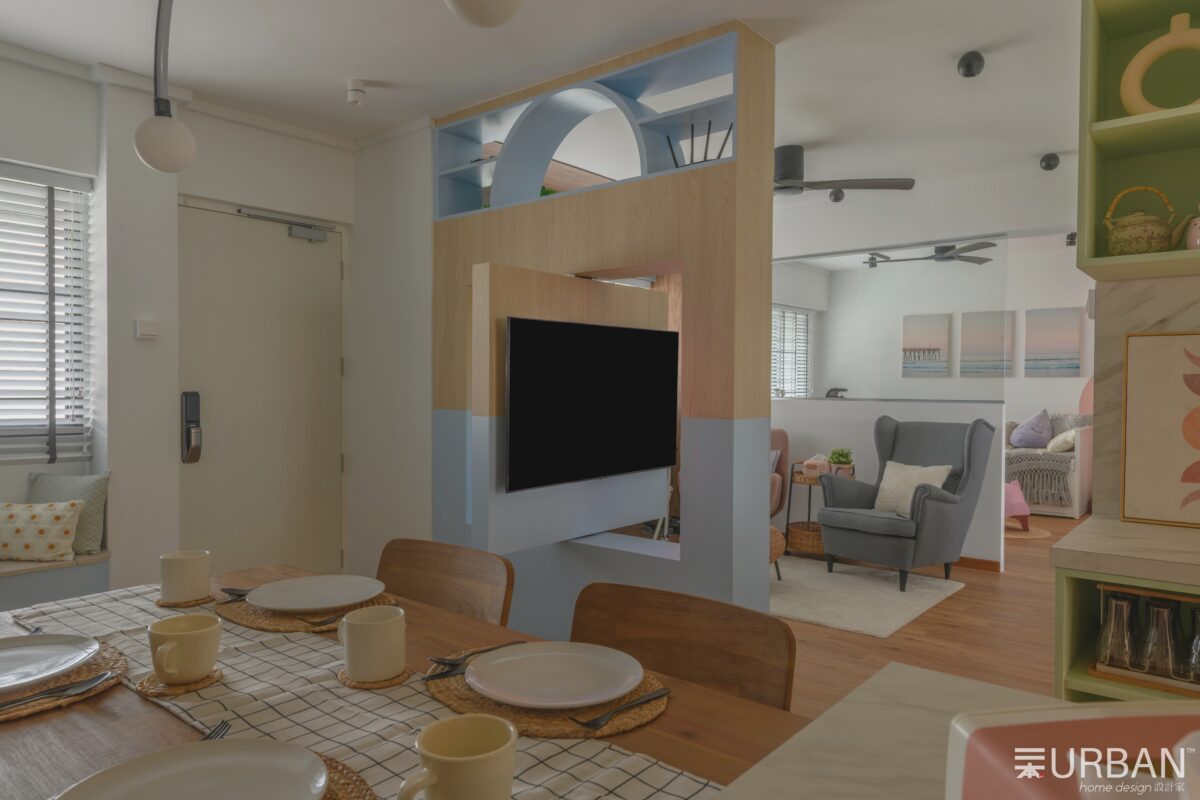
Observe the wood panel flooring too, where two different tones of vinyl flooring are used – dark tones are meant for private areas like their master bedroom and walk-in wardrobe (to reflect calmer vibes), while lighter tones are used for open concept areas like the study room, living room, kitchen and dining areas.
Appreciation values of Jalan Teck Why HDB Resale Flats
A check of HDB resale flats along Jalan Teck Whye shows between 17.31-21.79% appreciation in average psf prices over the past ten years (blocks 151 and 152).
Recent prices paid for an HDB resale flat there were a 1,109-sqft 4-room (Model A) flat at Blk 151, which was sold for S$513k (S$462 psf) in July 2022 and Blk 152, which sold for S$508k (S$458 psf) in September 2022.
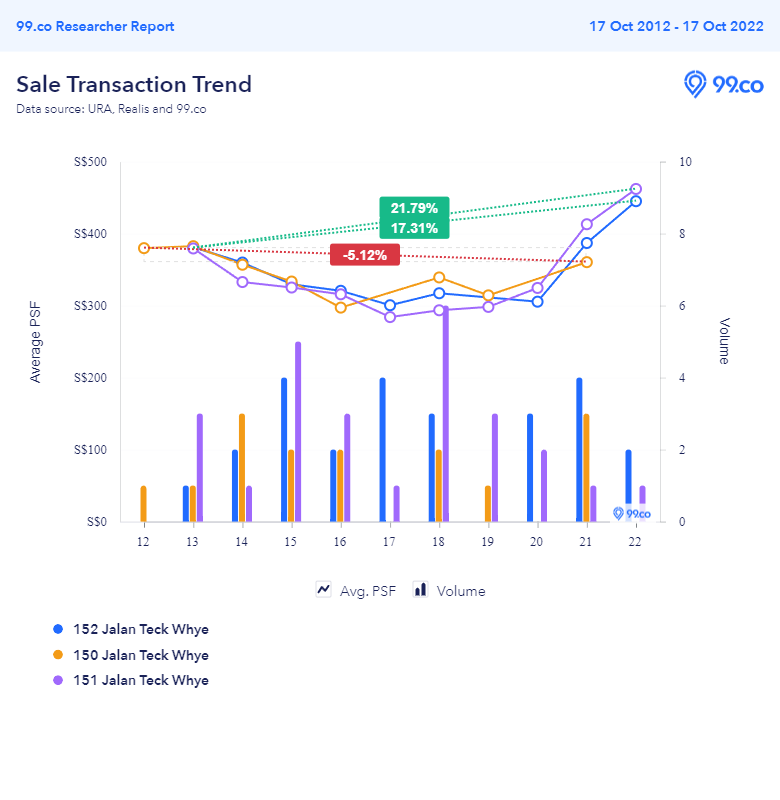
Insights and advice on maintaining the 4-room flat
As for the couple’s plans after settling into their new home, they are still trying to get used to the whole “adulting” thing. “But we’re not ruling out the possibility of getting a second property!”
Meanwhile, check out Hui Ying’s three renovation tips for a low-maintenance kitchen:
View this post on Instagram
And some home regrets when it comes to kitchen and dining:
View this post on Instagram
For more “adulting” home renovation tips and some post-renovation regrets, do check out Hui Ying’s Instagram.
–
–
Have you bought or sold a new apartment recently? Let us know your experience in the comments section below.
If you found this article helpful, 99.co recommends From being single to raising a family: 32-year-old exec shares her home-buying condo journey from Serangoon Gardens to Lentor Modern and Millennial couple documents first-time home-renovation journey and shares tips on Instagram.
The post Couple renovated their 4-room Teck Whye HDB resale flat to perfectly reflect their personalities appeared first on .












