Springleaf Residence is the first high-rise private residential project in a tranquil pocket of Upper Thomson. That alone gives it strong appeal, especially since it’s tucked within a low-density landed enclave and literally steps away (a 2-minute sheltered walk) from Springleaf MRT on the Thomson-East Coast Line.
But what clinched it for me was the integration of the conserved Upper Thomson Secondary School into the development. The team has preserved its brick façade, its architectural rhythm, and its nostalgic identity, and then reimagined it as the heart of the community.
Here’s my review of the project, the pros and cons, and what you should keep in mind when deciding to buy a home here.
Table of Contents
- About the Developers
- Project overview
- Location & first-mover advantage
- Living with heritage: A conserved school turned clubhouse
- Facilities
- Unit mix & configurations
- Green features & sustainable design
- Is It for you?
About the Developers
Springleaf Residence is developed by GuocoLand in partnership with Hong Leong Holdings. These are two of Singapore’s most established property developers.
GuocoLand is best known for its integrated urban developments that redefine neighbourhoods. Recent highlights include:
- Midtown Modern and Guoco Midtown in the Bugis-Beach Road transformation zone, which blend Grade A offices, luxury residences, and public spaces.
- Martin Modern, which set a new standard for river-facing homes in Robertson Quay, with 80% landscaping on site.
- Lentor Modern, the first integrated project in Lentor with direct MRT access and a retail podium, showcasing GuocoLand’s talent for first-mover strategy and mixed-use foresight.
Architecturally, GuocoLand is known for partnering with top-tier design firms and prioritising wellness, green certification (such as BCA Green Mark Platinum), and landscape-led masterplans.
Hong Leong Holdings, part of the Hong Leong Group, has delivered a wide range of quality residential projects such as The Jovell, The Tate Residences, and Bartley Residences. Their focus is on suburban and city-fringe properties that balance affordability with quality. With a legacy spanning over 50 years, they bring institutional scale and executional strength to joint ventures like this one.
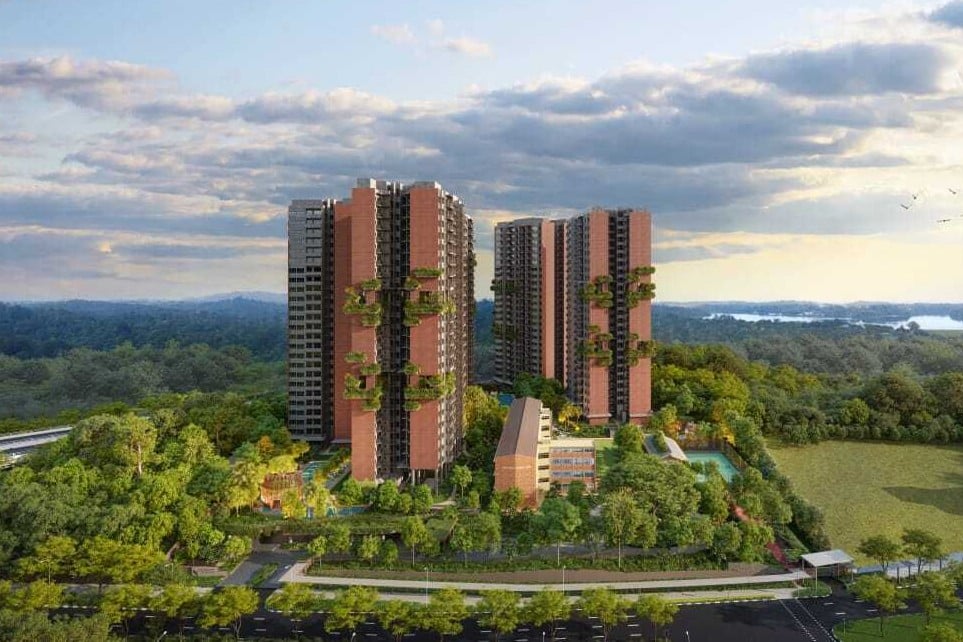
Springleaf Residence – Project overview
| Item | Details |
|---|---|
| Project Name | Springleaf Residence |
| Developer | GuocoLand and Hong Leong Holdings |
| Tenure | 99 years leasehold from 15 July 2024 |
| Total Units | 941 (909 in 5 towers, 32 in conserved building) |
| Site Area | 32,023.7 sqm / 344,700.2 sqft |
| Expected TOP | 2H 2029 |
| Completion (VP) | 31 December 2031 |
| Blocks | 5 residential towers (25 storeys), 1 conserved block (4 storeys) |
| Unit Types | 1- to 5-bedroom units |
| Parking | 759 carpark lots (including 8 EV lots), 6 accessible car park lots, 236 bicycle lots |
| Nearest MRT | Springleaf MRT (TEL), 2-min sheltered walk |
| District | 26 (Upper Thomson / Mandai) |
Curious about other launches this year? Check out the full list of new condo launches in 2025.
Location & first-mover advantage
Being the first condominium in the Springleaf landed estate means residents enjoy not just exclusivity but also potential capital appreciation over time. Parcel A, located directly across the road, is expected to house a future mixed-use development with a retail mall, which will further enhance the area’s convenience.
While the immediate Springleaf precinct is low-density and quiet, families will find several educational institutions within a 10–15 minute drive, including CHIJ St Nicholas Girls’ School, Mayflower Secondary, and Anderson Primary. For younger children, early learning centres are accessible along Upper Thomson Road.
In terms of lifestyle, the nearby Lentor Modern (one MRT stop away) offers mall conveniences and dining options. For nature lovers, Springleaf Nature Park is at your doorstep, and the larger Central Catchment Nature Reserve and Lower Seletar Reservoir are within cycling distance—ideal for weekend hikes, bird-watching, or kayaking.
Residents are also a short commute away from Woodlands MRT (two stops) and the future RTS Link to Johor Bahru (from Woodlands North, ready by 2026). The upcoming North-South Corridor promises faster drives to the CBD, and there’s even an eco loop for cyclists and pedestrians linking Springleaf to Bishan-Ang Mo Kio Park.
Living with heritage: A conserved school turned clubhouse
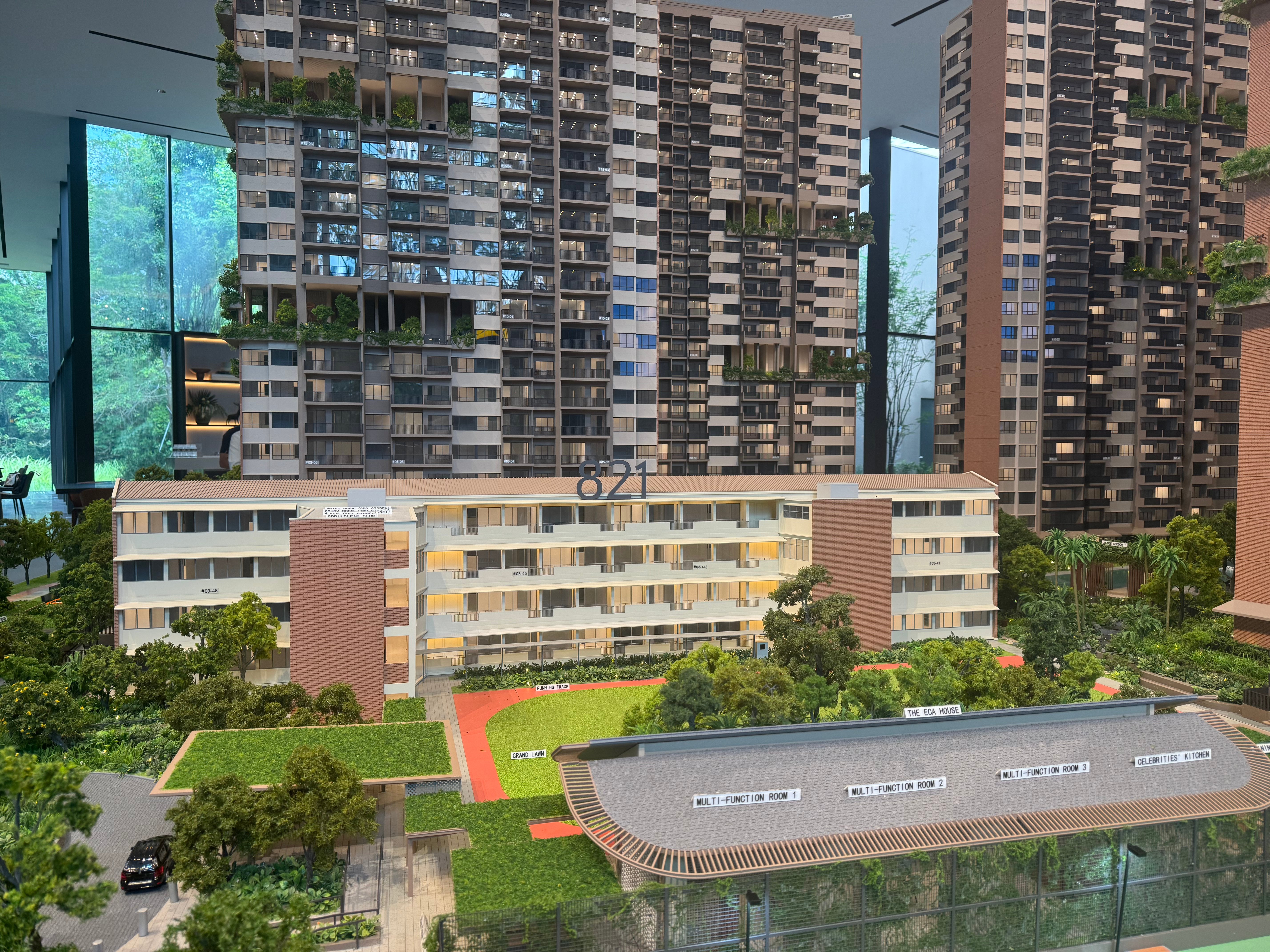
The architectural centrepiece of Springleaf Residence is undoubtedly the former Upper Thomson Secondary School, built in the 1960s and now meticulously preserved under URA conservation guidelines. Instead of being demolished, this low-rise, red-brick structure has been reimagined as a residential and community hub that honours its historical significance.
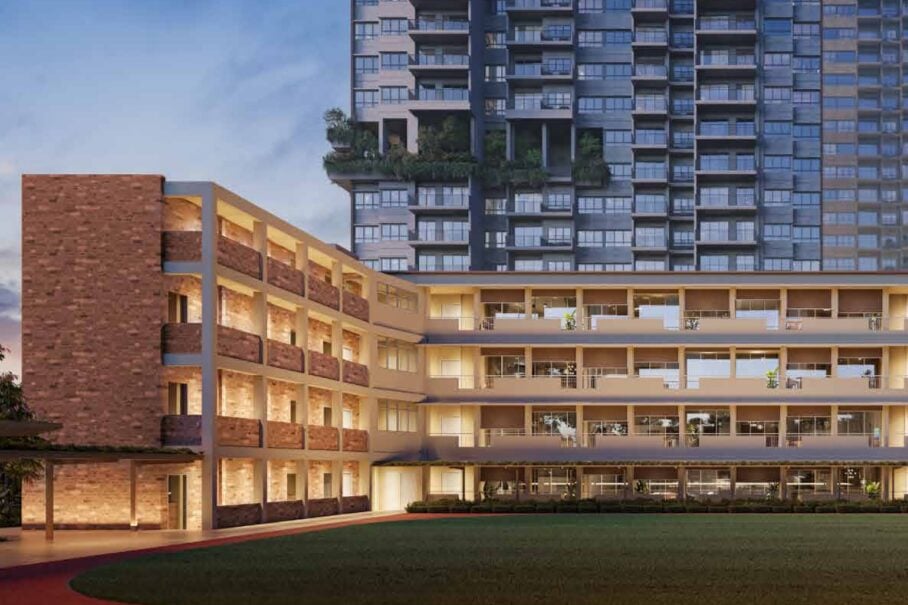
The building’s original brick façade, cast-iron downpipes, and rhythmic window lines have been retained and restored, offering a warm, visual contrast to the modern towers. Original timber from the old school has also been upcycled into elements of the new communal interiors.
The block houses 32 residential units, each unique in layout and character, along with three distinct communal levels: a gym (Level 1), a co-working ‘Study’ room (Level 2), and a makerspace/craft room (Level 3).
The surrounding area is equally intentional. The Grand Lawn in front, framed by the conserved block, echoes the classic school field, complete with a jogging track that draws from the memory of morning assemblies and community sports days.
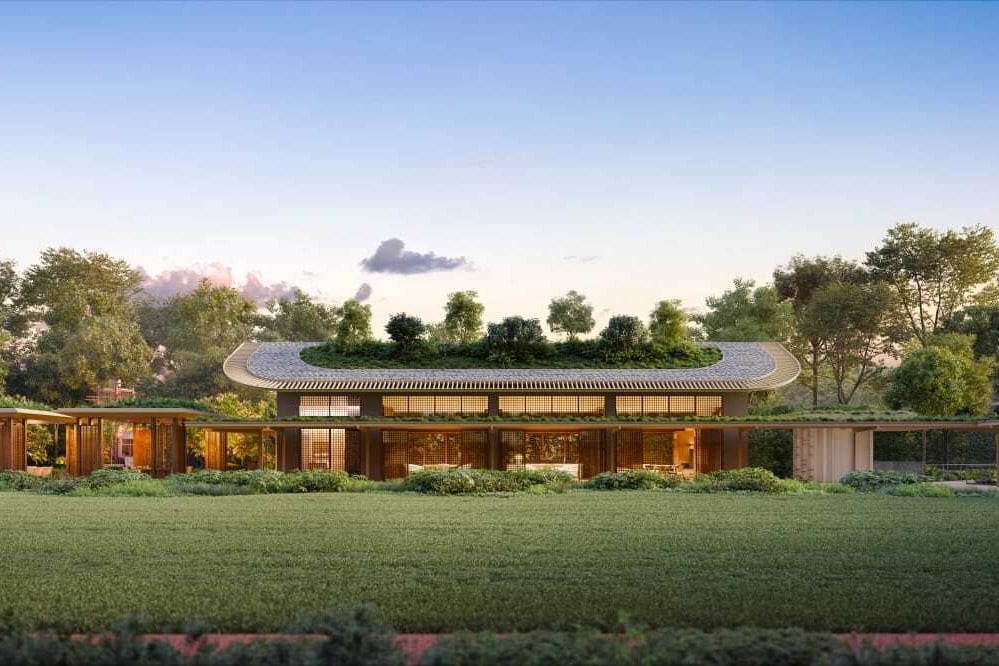
Complementing this is the ECA House, reminding one of the Extra-Curricular Activities period we had in school, which offers residents flexible entertainment spaces. The 3 modular rooms here can be used separately or combined for larger gatherings. They also have a Celebrities’ Kitchen, which adds a homely touch for private dinners or community cooking events.
Facilities
Springleaf Residence dedicates 77% of its 3.2-hectare site to greenery and communal spaces, which is a substantial allocation, especially for a large-scale development with over 900 units. While this ratio may not be the highest in Singapore, it stands out among recent launches in similarly urbanised locations.
Facilities include:
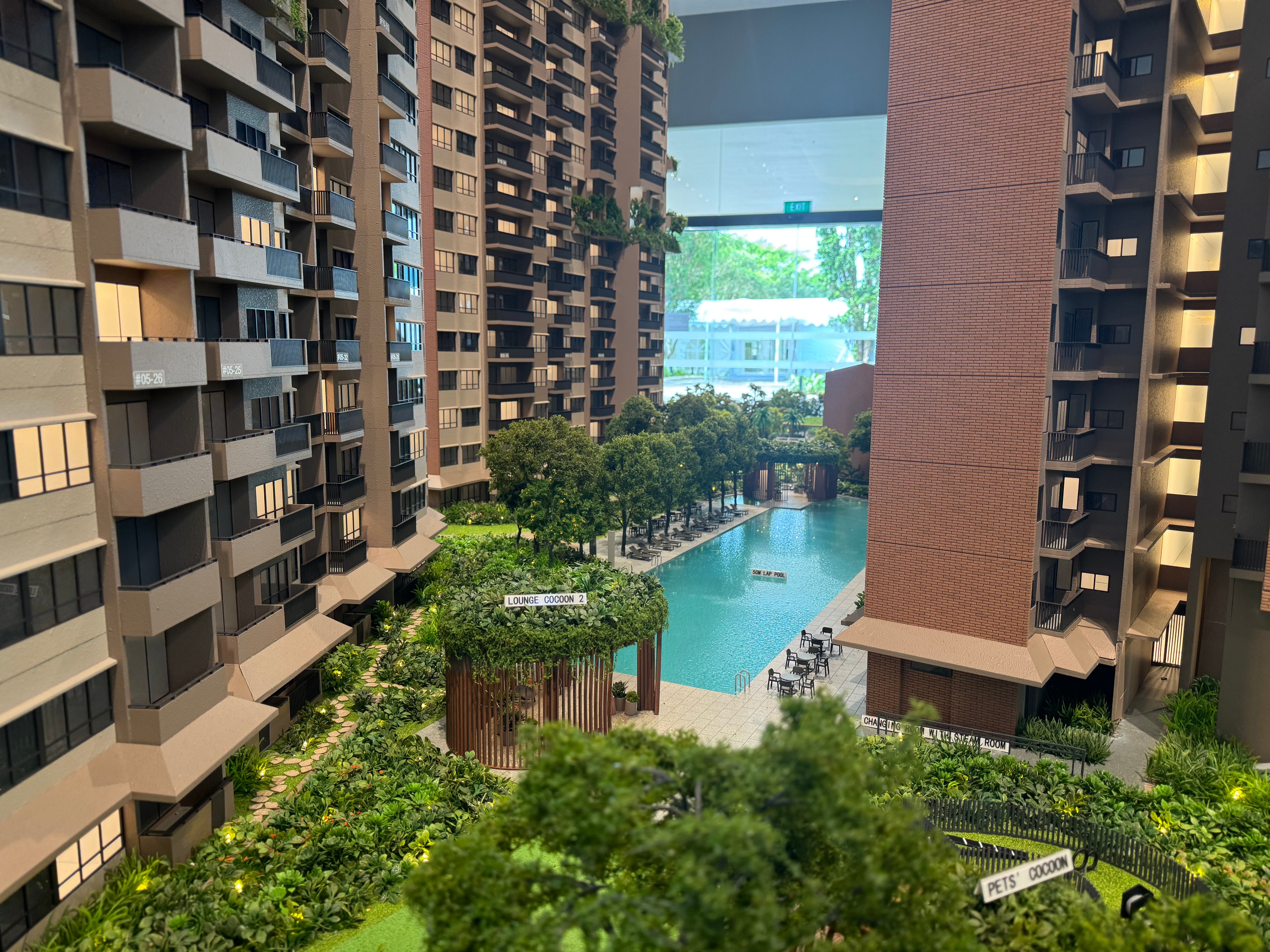
- A 50m lap pool, spa pool, hydrotherapy pool, and wading pool (depths from 0.45m to 1.2m), positioned to blend into the surrounding landscape
- Nine Cocoon Pavilions (inspired by native bird nests), perfect for quiet reading or reflection
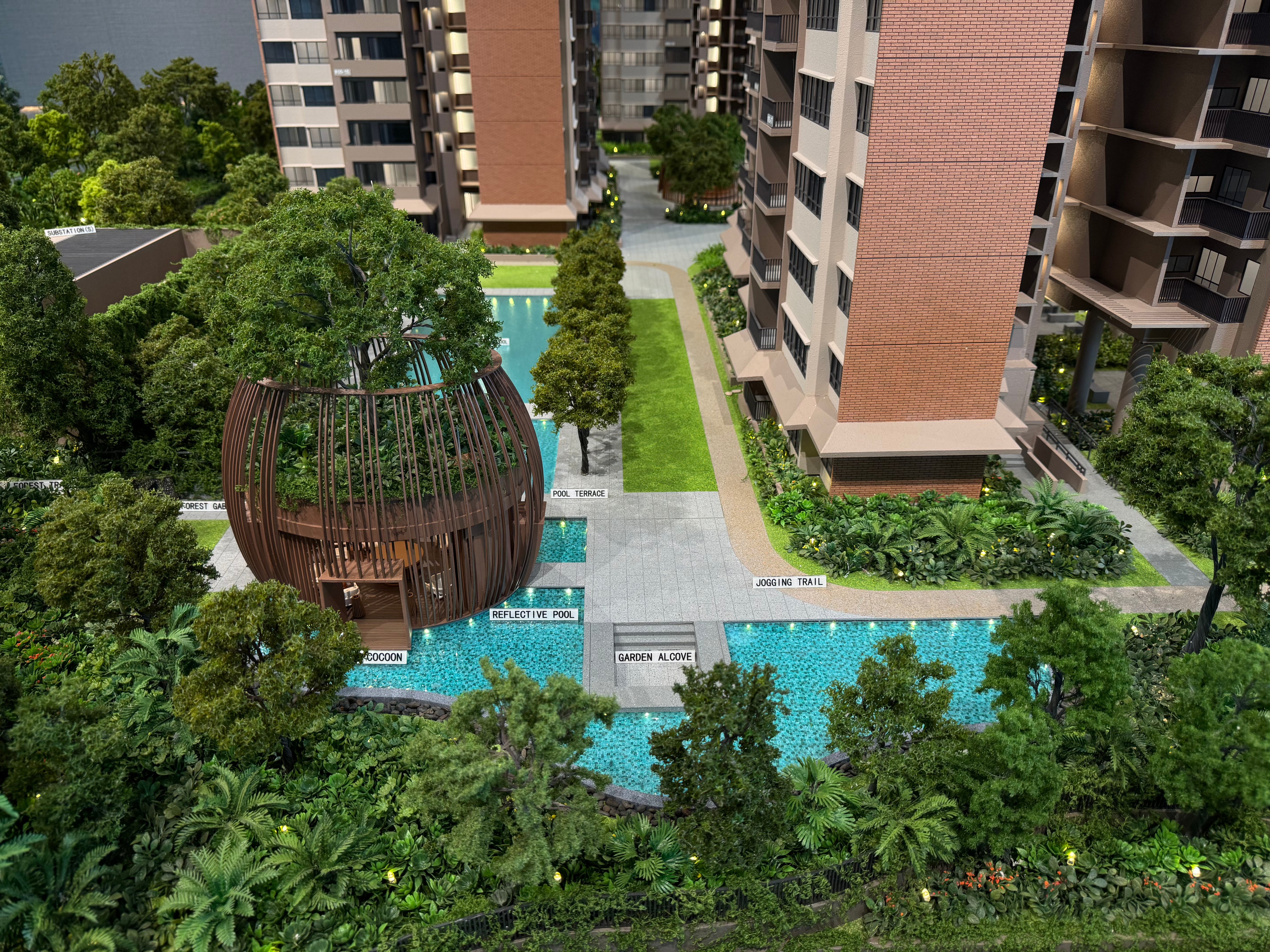
- 500m jogging trail, 125m running track, and 100m heritage trail, encouraging movement amidst nature
- Tennis court, recreational court, outdoor gym, and a wellness lounge adjacent to landscaped gardens
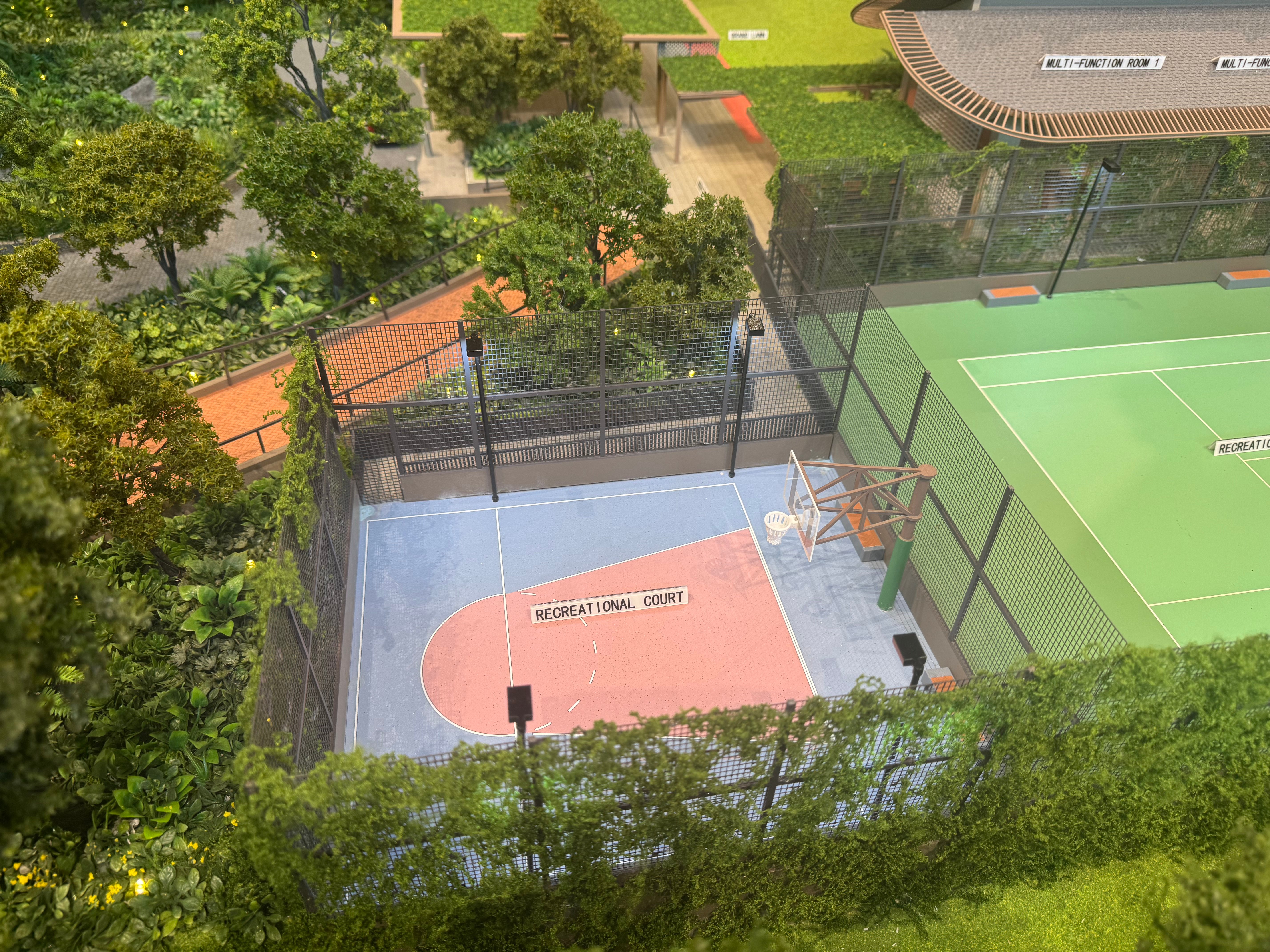
- A Forest Boardwalk that winds through dense native plantings, offering shaded walks with minimal built disruption
- 10 Sky Terraces across the towers with alternating functions—Sky Lounges, Gourmet Lounges, Lookout Cocoons, Work Corners, and Chill-out Terraces at levels 9, 13, 16, and 20
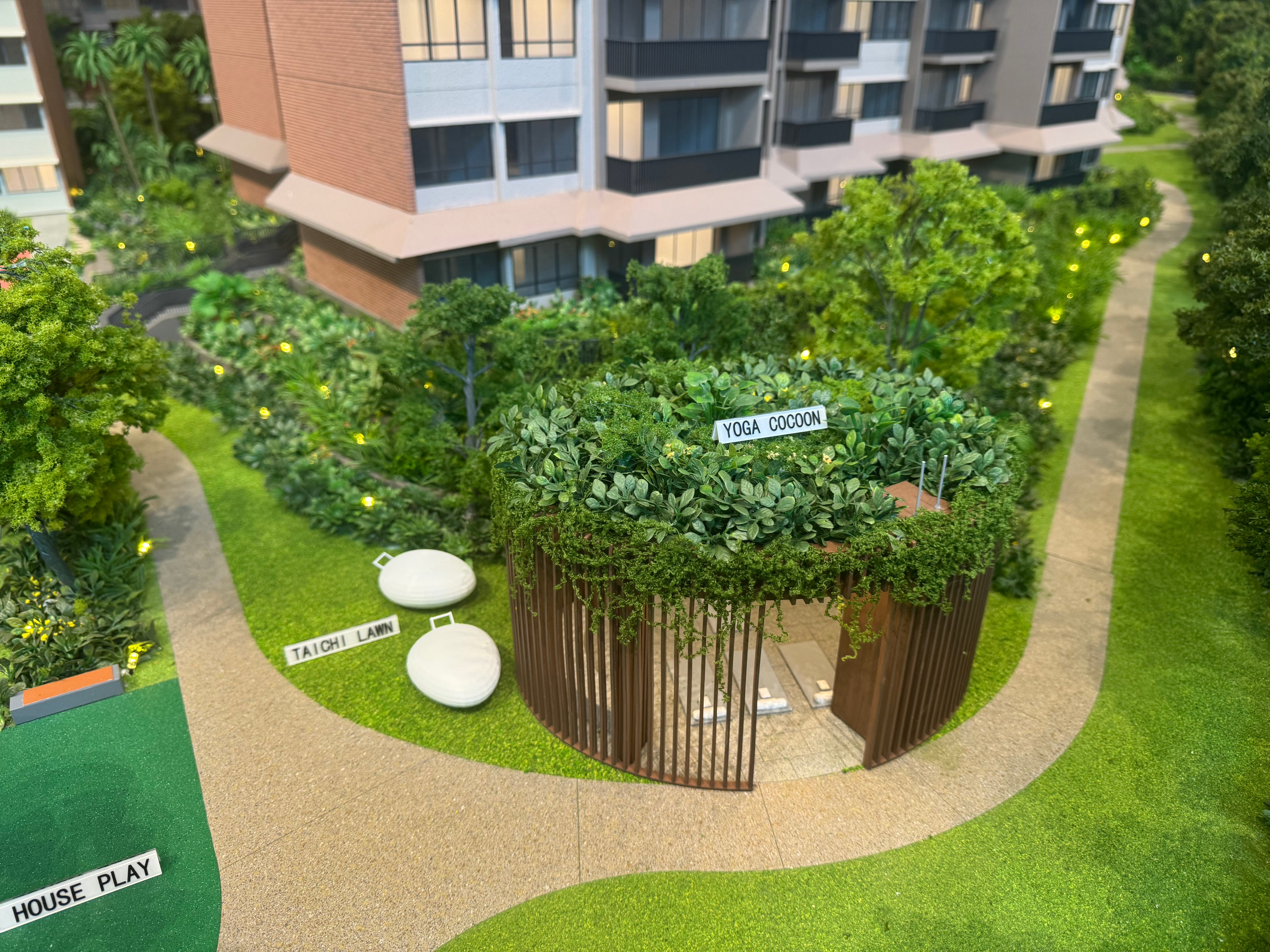
- An outdoor classroom and Grand Lawn with space for tai chi, bocce, or community yoga
- Indoor communal spaces include a well-equipped indoor gym (4.6m x 12m) in the conserved building, a steam room on Level 1, and parcel concierge services near the secondary drop-off
These amenities are intentionally placed to enhance everyday well-being—each element is designed with both function and resident experience in mind.
Unit mix & configurations
Springleaf offers a wide range of unit types across five residential towers and a conserved building:
Conserved building (32 units):
- 1 Bedroom (AC1)
- 2 Bedroom (BC1)
- 3 Bedroom (CC1, CC2), including some with private terraces or balconies
Modern Towers (909 units):
| Unit Type | Size |
|---|---|
| 2 Bedroom (B1, B2) | 60 sqm / 646 sqft |
| 3 Bedroom (C1–C8) | 84–98 sqm / 904–1054 sqft |
| 4 Bedroom (D1, D2) | 114 sqm / 1227 sqft |
| 5 Bedroom (E1, E2) | 135 sqm / 1453 sqft |
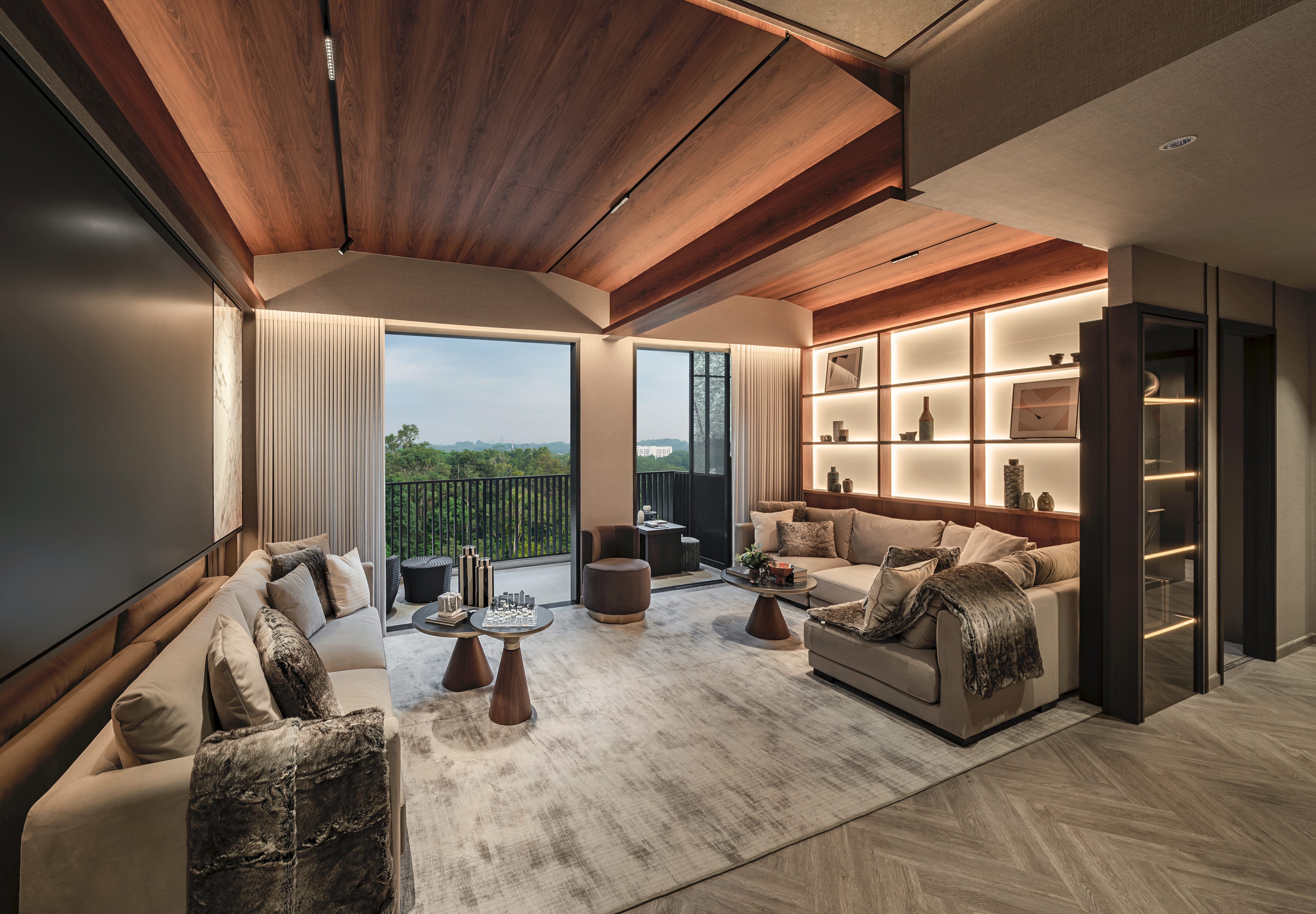
From the 5th floor and above, select stacks offer unblocked views of the Springleaf Forest and Central Catchment Nature Reserve. These views are further enhanced by thoughtful architectural planning. Tower blocks are spaced to optimise cross-ventilation and natural light, while avoiding direct east-west orientations where possible to reduce heat gain.
Units come fitted with smart lighting, aircon, SMEG kitchen appliances, ceiling fans, and vinyl flooring. These are standard across most unit types, with minor variations depending on unit size and block. Features have been selected for both durability and energy efficiency. Casement and sliding windows allow for natural airflow, and window restrictors are included for safety without compromising ventilation.
Green features & sustainable design
One of Springleaf Residence’s standout advantages is its unique proximity to the Central Catchment Nature Reserve and Springleaf Forest. This is a live ecosystem that shapes the development’s entire ethos. In addition to solar panels that power common facilities, the site incorporates a 2-metre-high boundary wall and slanted ledges to reduce wildlife intrusion while protecting habitat integrity.
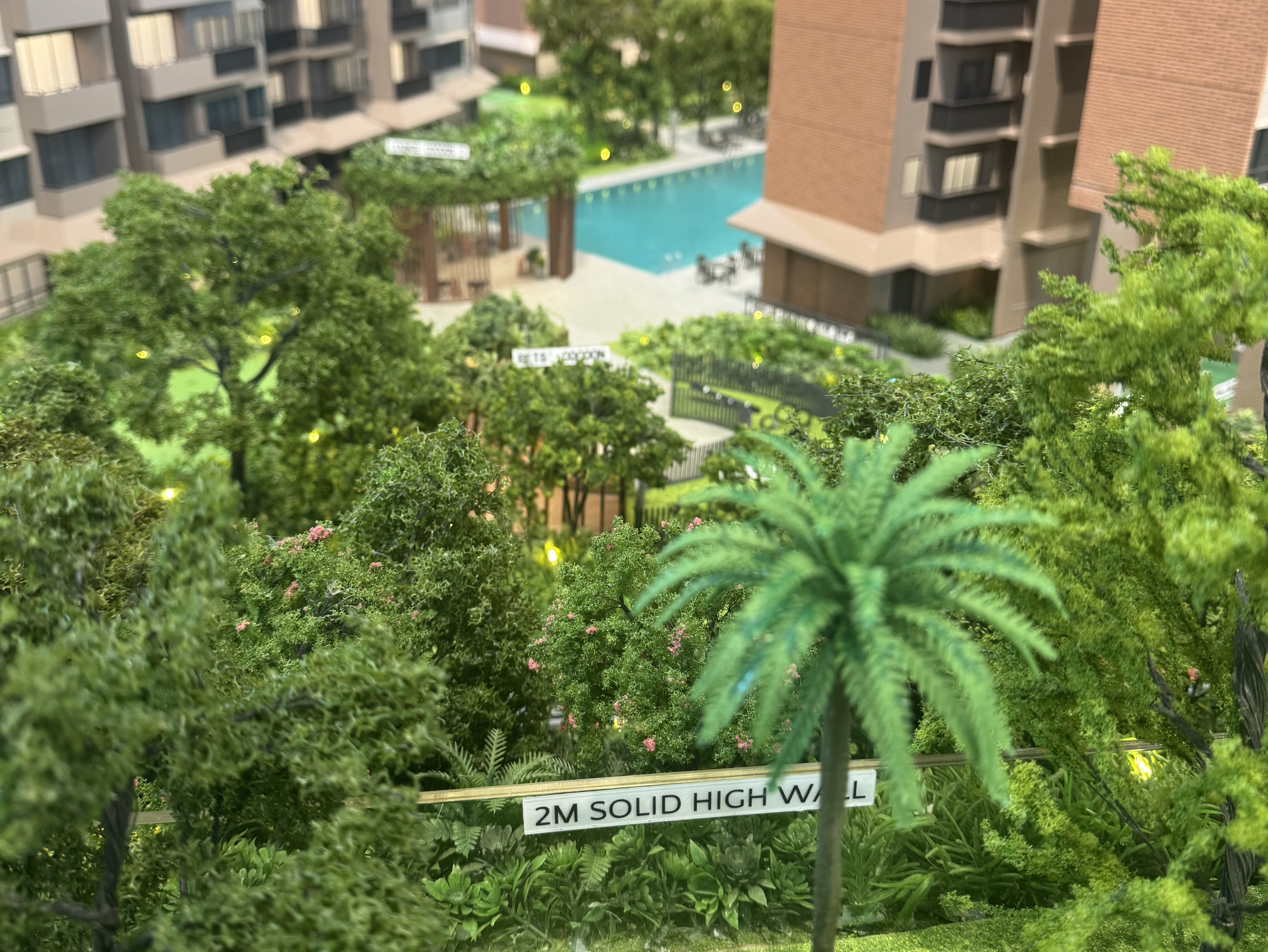
The Environmental Impact Assessment (EIA) guided the positioning of blocks, minimising building footprints and keeping building edges away from forest zones. The five residential towers are built using the Advanced Precast Concrete System (APCS), and are well-spaced to optimise views and ventilation.
Native plants dominate the landscape—over 123 native species, to be precise—bringing pollinators back to the site, and creating a development where you truly feel that you’re not just looking at nature, but living within it.
The project integrates a series of sustainability and wellness features such as rainwater harvesting, solar panels for common area lighting, energy-efficient fittings, and native landscaping that supports biodiversity. It has also been designed to achieve high BCA Green Mark ratings.
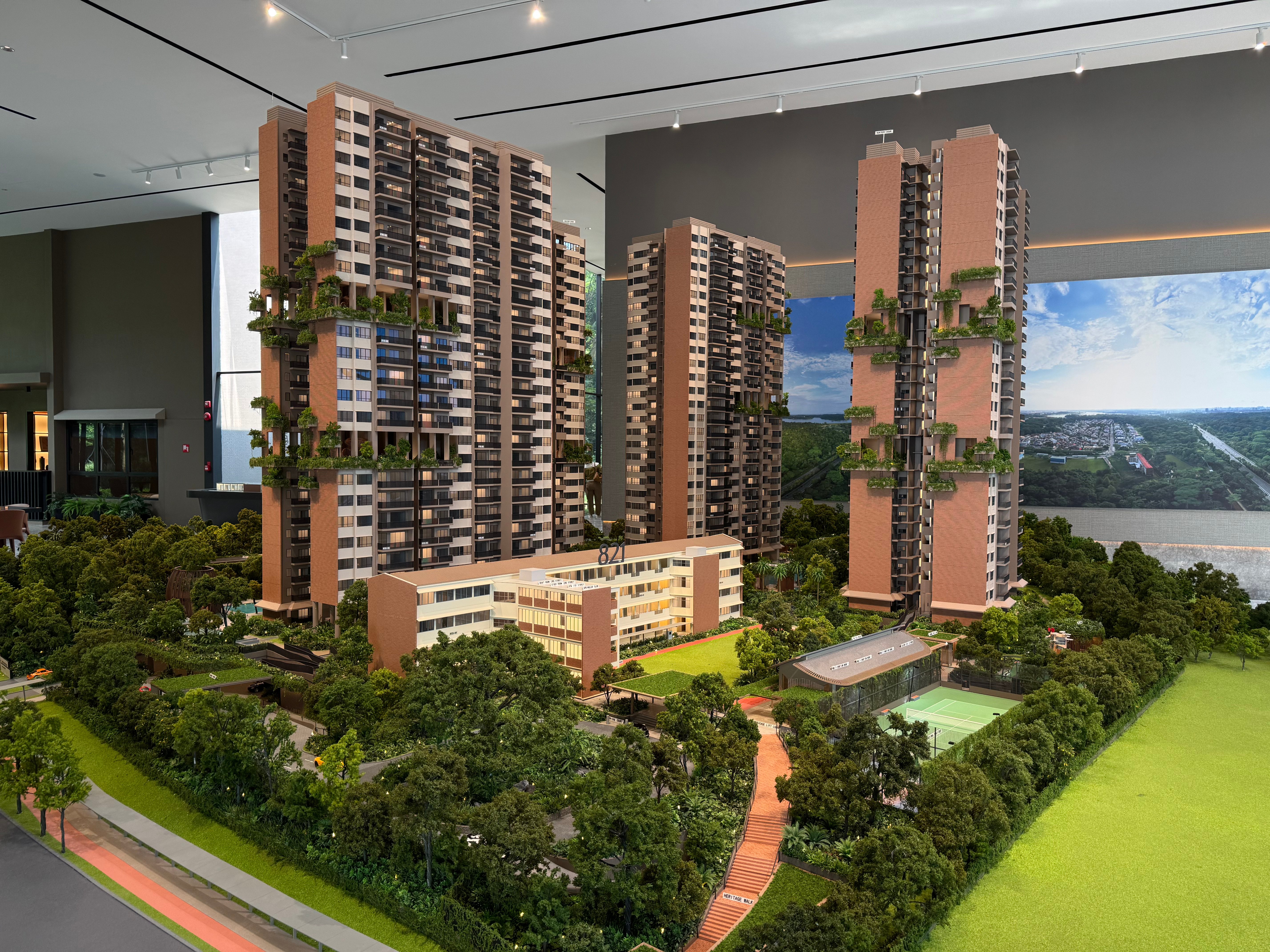
Building orientation, facade design, and landscaping work together to reduce heat gain, increase shade, and support passive cooling. Residents also benefit from recycling chutes, bicycle parking, and EV charging lots, in line with green mobility goals.
Is it for you?
Springleaf Residence may appeal most to buyers looking for:
- Green, tranquil surroundings with strong MRT connectivity
- Homes that blend modern conveniences with heritage charm
- Family-friendly layouts with access to nature and learning institutions
- Long-term investment in an emerging, conservation-led precinct
As someone who has walked the site, studied the plans, and stood in the conserved building itself, I can say that Springleaf Residence isn’t trying to be the next “iconic tower.” Instead, it offers a quiet and intentional living, and focuses on natural and cultural roots.
Springleaf stands out for its first-mover advantage in a mature landed enclave, strong transport connectivity via the TEL, rare forest-facing views, and a masterplan grounded in biodiversity, wellness, and heritage preservation.
It may not suit those looking for buzzy nightlife or city-fringe living, and retail access today is still limited. But for homebuyers seeking a calm, thoughtfully built environment to grow into—and investors betting on steady transformation—it’s a development that checks all the right boxes.
Planning to purchase? Calculate your payments with 99.co’s Progressive Payments Calculator!
The post Springleaf Residence: Rare first-mover advantage in a forest-edged neighbourhood appeared first on .

