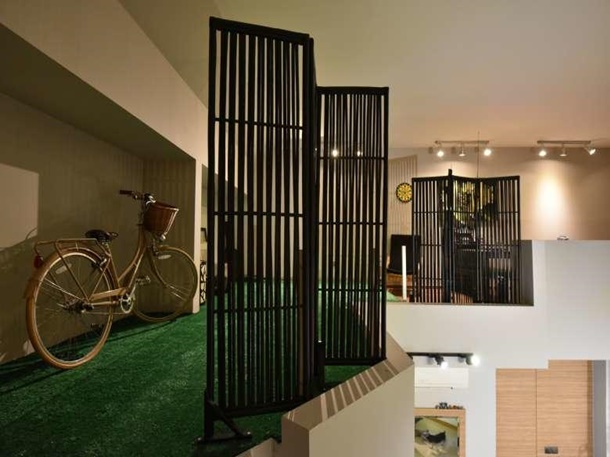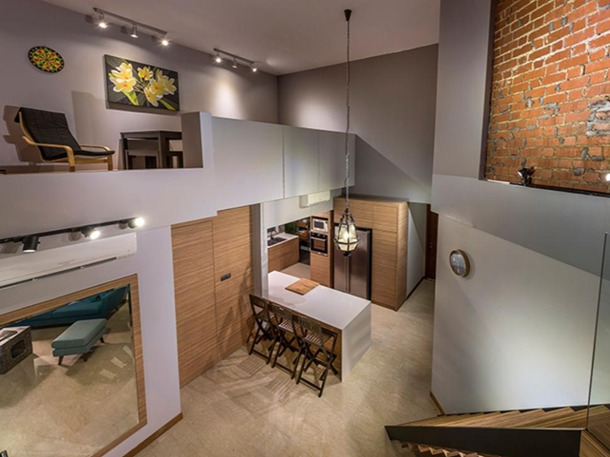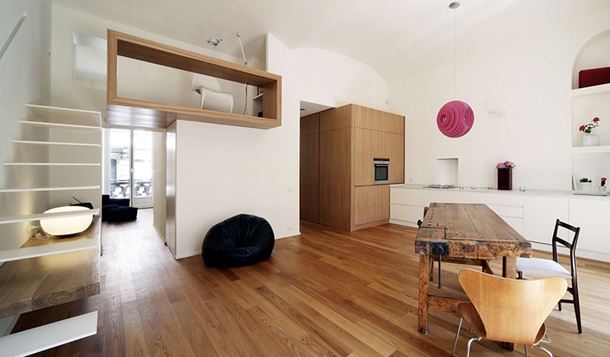While mezzanine floors can easily double up the space capabilities of your home, they aren’t allowed by the authorities for a host of reasons. But this is how you can still install them without getting into trouble.
There’s only so much space to be found in your home before all your furniture, cabinets, and other essentials overwhelm your house.
Fortunately, one effective way you can curb with space limitation is by installing a mezzanine floor between the void spaces of your ceiling and floor.
But before you go hacking down your partitions just to accommodate one, you’ll need to adhere to the guidelines and seek approval from the relevant authorities beforehand.
Here’s what you need to know:
What is a mezzanine floor?

Image source
A mezzanine floor is basically the middle floor between two structures, usually between the ceiling and ground floor of a building. Unlike a traditional floor, a mezzanine floor is much smaller, being 25% or less than the size of a floor. It’s also usually constructed for a specific purpose, for instance, as an additional living room.
Mezzanines are commonly installed in offices, warehouses, showrooms, factories, and galleries to utilise the massive gap between the ceiling and floor, and are converted into additional, useful spaces.

Image source
Because of the functional benefits that they bring, mezzanines are becoming increasingly popular in residential homes too, particularly among small homeowners who want more room and flexibility in their pint-sized homes. Most of the time, they are utilised as additional bedrooms, home offices, study areas, or as an extension of living spaces.
However, mezzanines are considered illegal in Singapore. Here’s why:
Why aren’t mezzanines allowed?

Image source
The Urban Redevelopment Authority (URA) determines and manages what can be developed on a piece of land, and this includes the Gross Floor Area (GFA) of a property.
According to the Urban Redevelopment Authority, the Gross Floor Area is defined as “all covered floor areas of a building, except otherwise exempted, and uncovered areas for commercial uses are deemed the gross floor area of the building for purposes of plot ratio control and development charge.”
Furthermore, the URA also considers mezzanines illegal because they are “building features that give rise to additional floor space and intensity of development.”
In other words, mezzanines are prohibited because they alter the purpose, plot ratio, and floor space of a property.

Image source
Another reason why mezzanine floors aren’t allowed is that they increase the structural weight of a building. Remember that most buildings aren’t designed to handle additional load capacity, so the extra weight might cause the structure to collapse, which could harm the occupants in the building. This safety concern is also the same reason why the Housing Development Board won’t permit mezzanines in HDB flats.
Despite the strict regulations on mezzanine floors, you might notice that some residential homes still have mezzanine floors installed. Why is this so?
The short answer is that some of them are installed without permission from the relevant authorities. Of course, we don’t advocate it (because you’ll face heavy penalties in addition to harming others).
But here’s the deal: there are cases where mezzanines are approved; below are the steps you need to do.
How you can have a permit to install a mezzanine floor

Image source
As mentioned, mezzanine installations are few and far between, but it’s not impossible. However, there are procedures to be done beforehand (unless if you live in a landed home, then you have it easier).
Obviously, the first step is to check the floor plan of your home to determine whether it’s high enough to accommodate a mezzanine floor. Homes with mezzanines installed usually have lofty ceilings.
Next, check with the developer or building management whether it is allowed. Be clear to them you plan to install a mezzanine floor and allow them to explain the procedures and requirements needed to install a mezzanine floor.
Then, you should also get approvals from both the URA and Building and Construction Authority (BCA) to ensure that the mezzanine floor is legal and the design meets the required safety standards. Getting perfect compliance from them is the most important aspect, regardless of what carpenters, interior designers, or renovation contractors might try to tell you.
Lastly, you must also submit to the Fire Safety and Shelter Bureau (SCDF-FSSB) to comply with the fire code and to ensure that safety mechanisms like sprinklers are properly installed.
What happens if you don’t get approval
If you’re caught installing a mezzanine floor in your HDB flat illegally, you’ll get slap with a hefty fine of up to $5,000. On top of that, you’ll also need to pay to remove the mezzanine floor and restore the flat back to its original structure. BCA and URA will also impose heavy penalties for unapproved installations.
Need more tips to help with your home buying/selling/renting process? Our handy guides will help. Or find your dream home in our listings.
Victor Kang, Digital Content Specialist at PropertyGuru, wrote this story. To contact him about this or other stories, email victorkang@propertyguru.com.sg


