If you’re looking for a new launch in Singapore’s Core Central Region (CCR) that offers both city convenience and long-term investment value, The Collective at One Sophia might just be what you need. Located on the former Peace Centre/Peace Mansion site, this mixed-use development brings together retail, commercial, and residential elements into one modern, cohesive precinct.
Here’s a deep dive into what makes One Sophia, and its residential component, The Collective at One Sophia, such a standout option for buyers like you.
Table of contents
-
- An Overview: One Sophia/ The Collective at One Sophia
- The Collective at One Sophia’s location
- Office spaces at One Sophia
- Unit mix: The Collective at One Sophia
- Facilities at The Collective at One Sophia
- The Collective at One Sophia price comparison with integrated developments in the area
- Strong future appreciation potential
- Varying housing options for your needs
An Overview: One Sophia/ The Collective at One Sophia
| Project name | One Sophia/ The Collective at One Sophia |
| Location | One Sophia
1 Sophia Road, Singapore 228149 The Collective at One Sophia 1A Sophia Road, Singapore 229508 1B Sophia Road, Singapore 229509 |
| Developer | Sophia Commercial Pte. Ltd. and Sophia Residential Pte. Ltd. (Joint venture SingHaiyi Group and Ultra Infinity) |
| Architect | ADDP Architects / studioMilou |
| Tenure | 99-year leasehold |
| Development type | Mixed-use (residential, commercial, retail) |
| Total units | 367 residential units
122 Strata office units 127 Strata retail units |
| Unit types | Studio to 3-bedroom luxury units |
| Estimated completion | December 2029 |
Representing a new chapter of urban renewal in District 9, the project includes:
- A 13-storey commercial block with 122 strata office units and 127 strata retail shops
- A residential component called The Collective at One Sophia, which consists of 367 units across two 19-storey towers
Set to be completed in 2029, One Sophia is designed by ADDP Architects, studioMilou, and Tinderbox Landscape Studio – a collaboration that brings together expertise in architecture, design, and landscaping.
At the core of One Sophia’s design is a striking suspended garden, formed by two gently curved, greenery-filled planes that appear to hover gracefully above the ground. This feature symbolises the seamless connection between nature and urban life, creating a serene layer of greenery within the city. The overall architecture embraces Singapore’s “City in a Garden” vision – bringing together landscaped terraces, modern offices, stylish residences, and retail spaces into one cohesive vertical community.
The Collective at One Sophia’s location
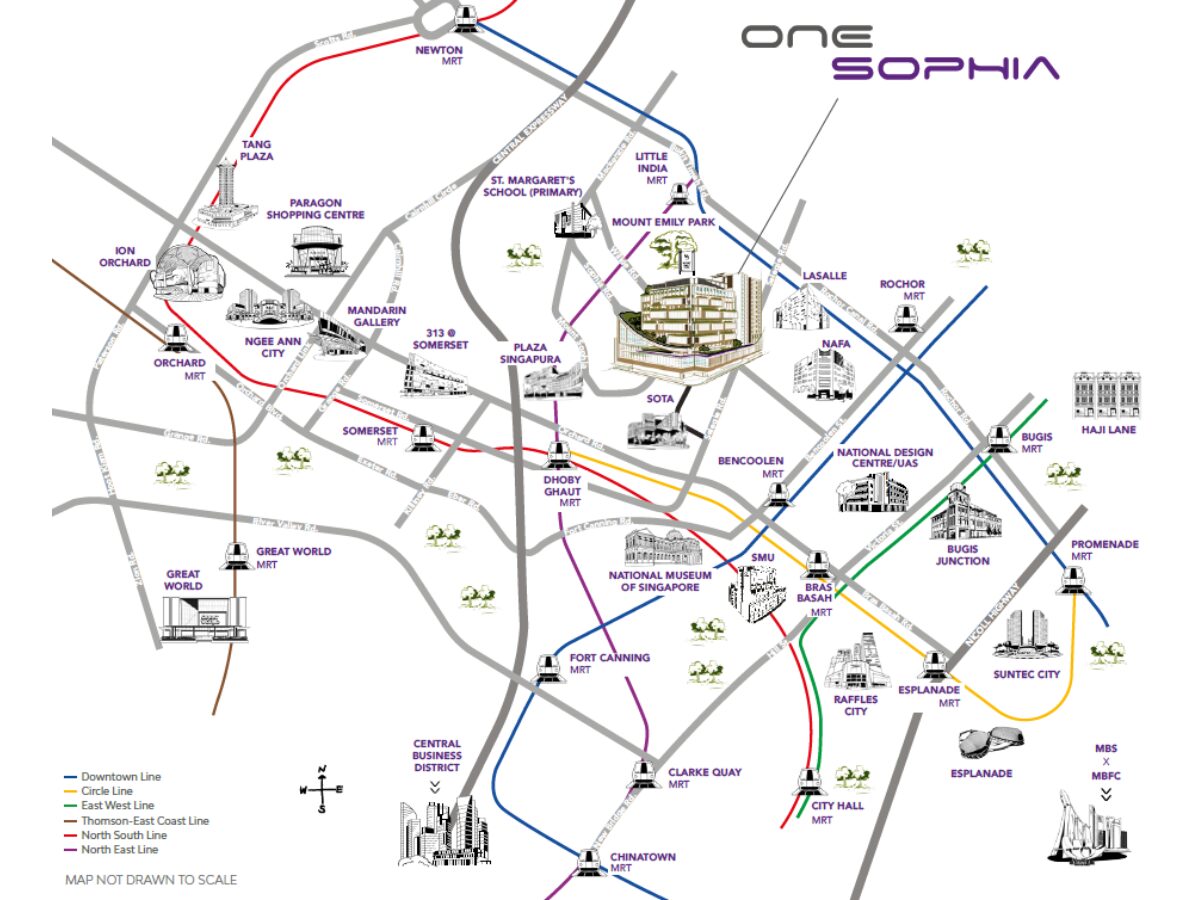
You’ll find One Sophia in the Mount Sophia area, right at the junction of Sophia Road and Selegie Road. This central position places you within walking distance of four MRT stations – Dhoby Ghaut (serving the North-South, North-East, and Circle Lines), Bencoolen (Downtown Line), Bras Basah (Circle Line), and Rochor (Downtown Line). This connectivity makes commuting quick and hassle-free, whether you’re heading to work, school, or shopping.
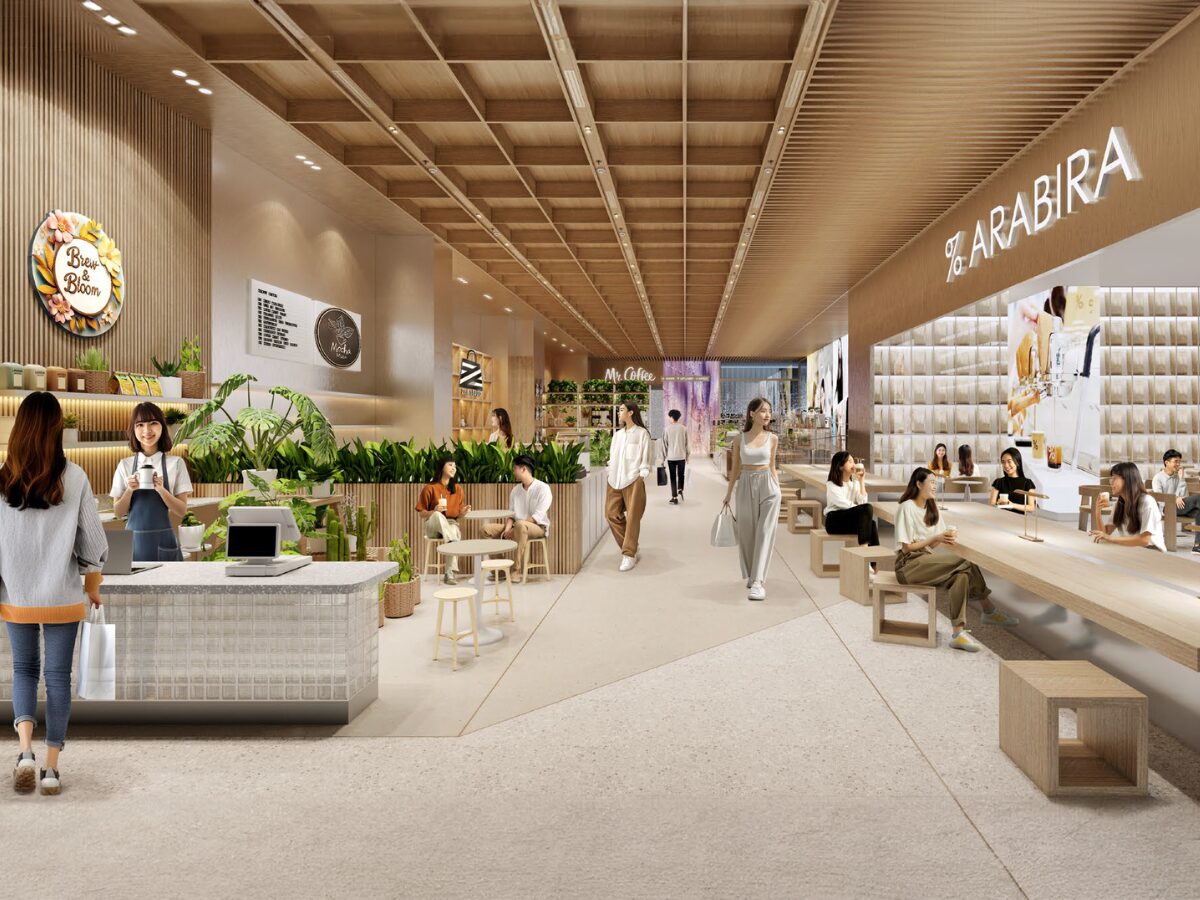
When it comes to daily essentials, residents will have no shortage of options. Right at your doorstep, One Sophia features two levels of retail offerings within the development itself – making quick errands and casual dining especially convenient. Just a short walk away is Plaza Singapura, one of the largest malls in the area, offering a wide range of retail, dining, and grocery choices. For additional convenience, smaller shopping centres such as GR.iD are also close by – both located within close proximity. Bugis Junction and The Cathay are also within comfortable walking distance, adding even more variety to your retail and dining options.
And if you want to explore further, Orchard Road’s renowned shopping district is only minutes’ walk away, giving you seamless access to high-end boutiques, dining, and entertainment.
In terms of educational institutions, residents will be in close proximity to:
- St. Margaret’s School (Primary) within 1km
- Anglo-Chinese School(Junior) about 2km away
- LaSalle College of the Arts
- Nanyang Academy of Fine Arts (NAFA)
- School of the Arts (SOTA)
- University of the Arts Singapore (UAS)
- Singapore Management University (SMU)
All this makes The Collective at One Sophia especially attractive for investors looking to rent to students or professionals.
And if you’re someone who values green spaces and recreational activities, you’ll be pleased to know that the development is near several lifestyle amenities. You can easily access tranquil spots like Fort Canning Park and Mount Emily Park, or head over to the Youth Park for more energetic outings. There’s even a newly established Incubation Nexus located beside the Skate Park across from 313@Somerset, adding to the vibrant and youthful vibe of the area.
Office spaces at One Sophia
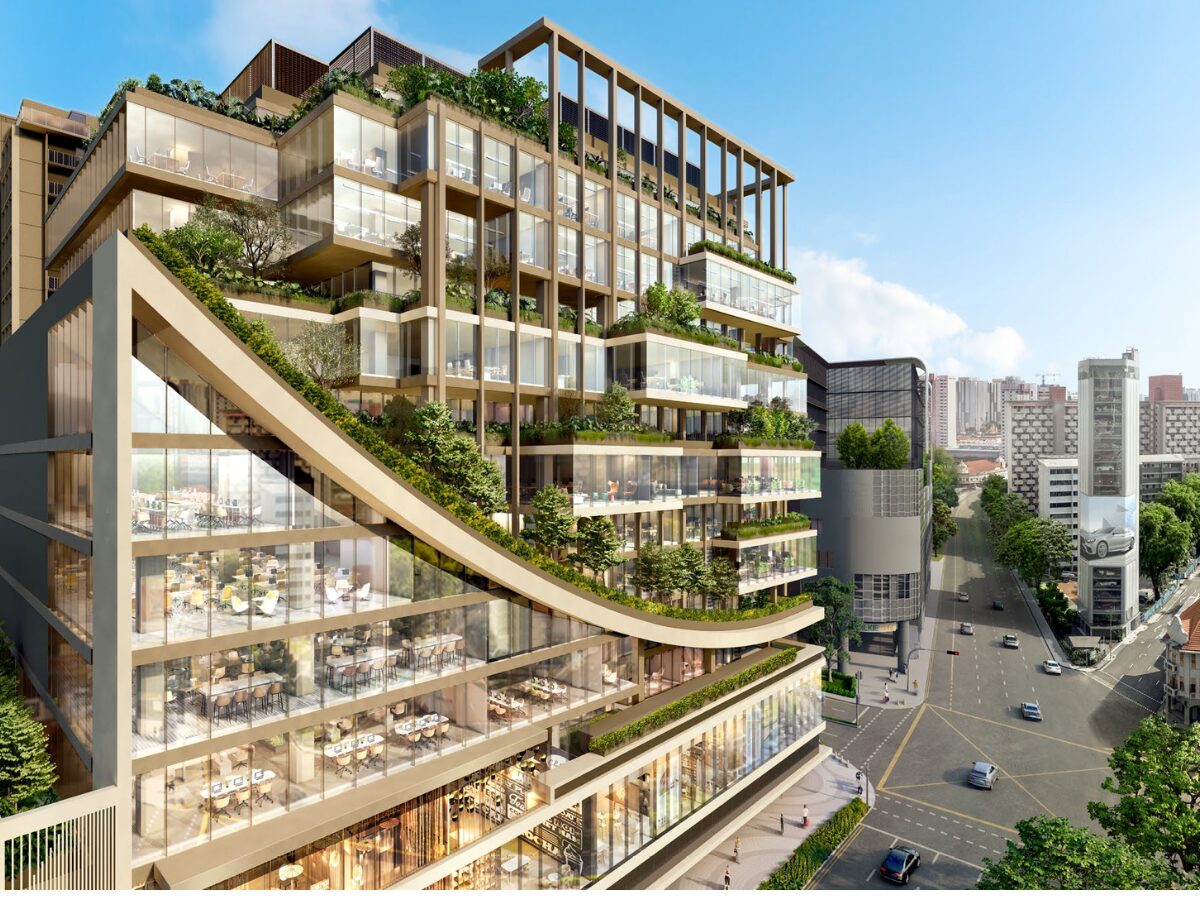
Beyond the residential offerings, One Sophia also presents a compelling opportunity for businesses. The development features a 13-storey commercial block, with office units spanning from Level 3 to Level 13. It includes 122 strata office units, carefully designed to meet the needs of modern professionals and companies.
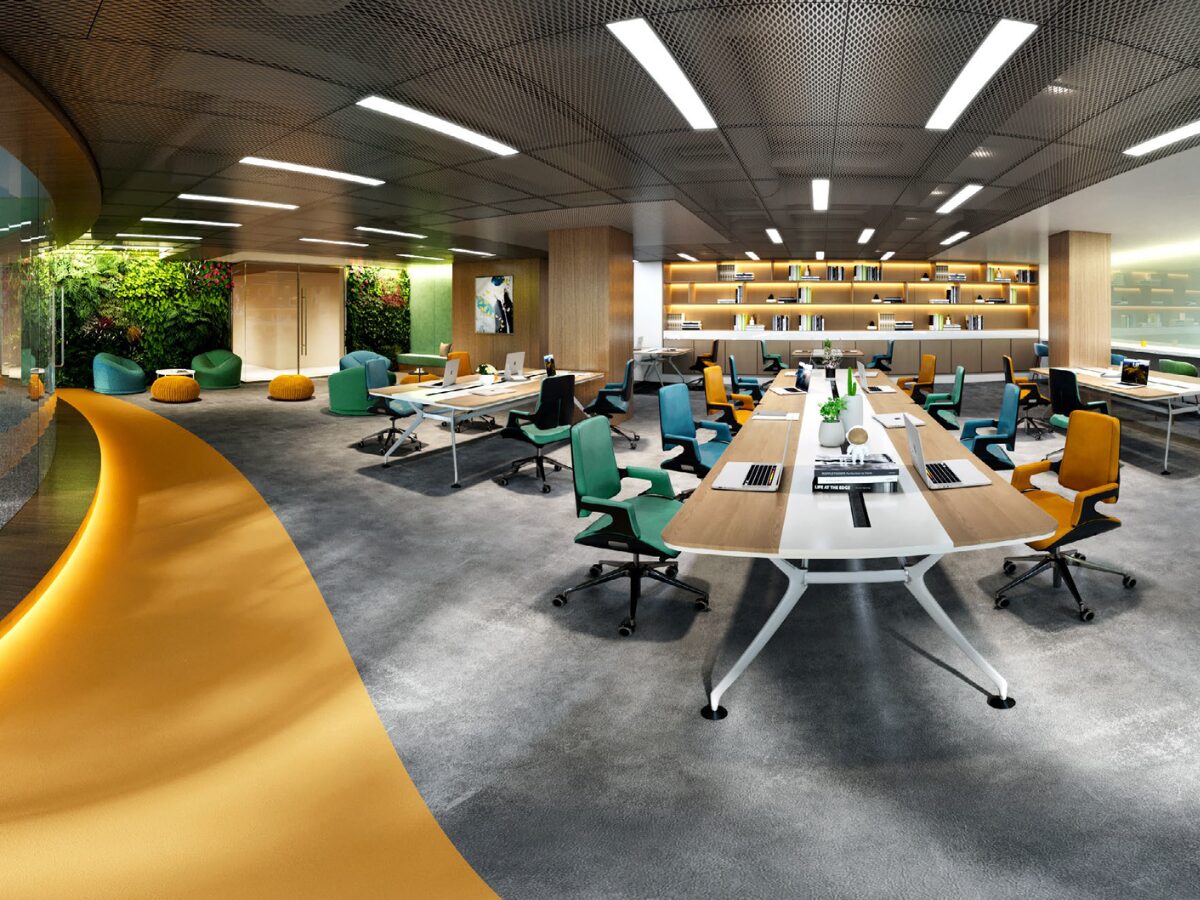
These office spaces are not just functional – they’re thoughtfully integrated into the overall development, creating a dynamic ecosystem where work and life coexist seamlessly.
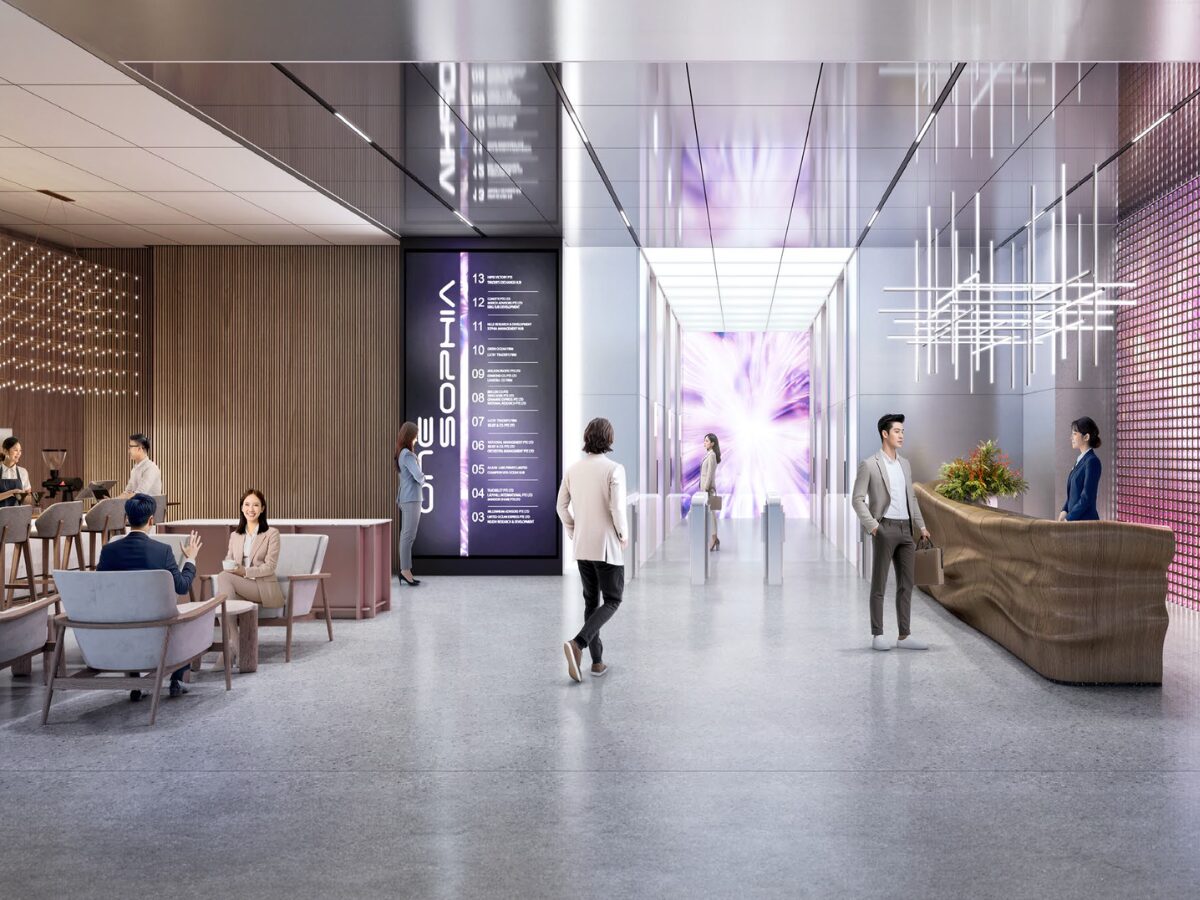
Whether you’re an entrepreneur, a creative professional, or running a small to mid-sized enterprise, having your office within One Sophia means being part of a well-connected, tight-knit urban hub. The layout of the commercial space is crafted to encourage interactions, spark collaboration, and build a sense of community among occupants.
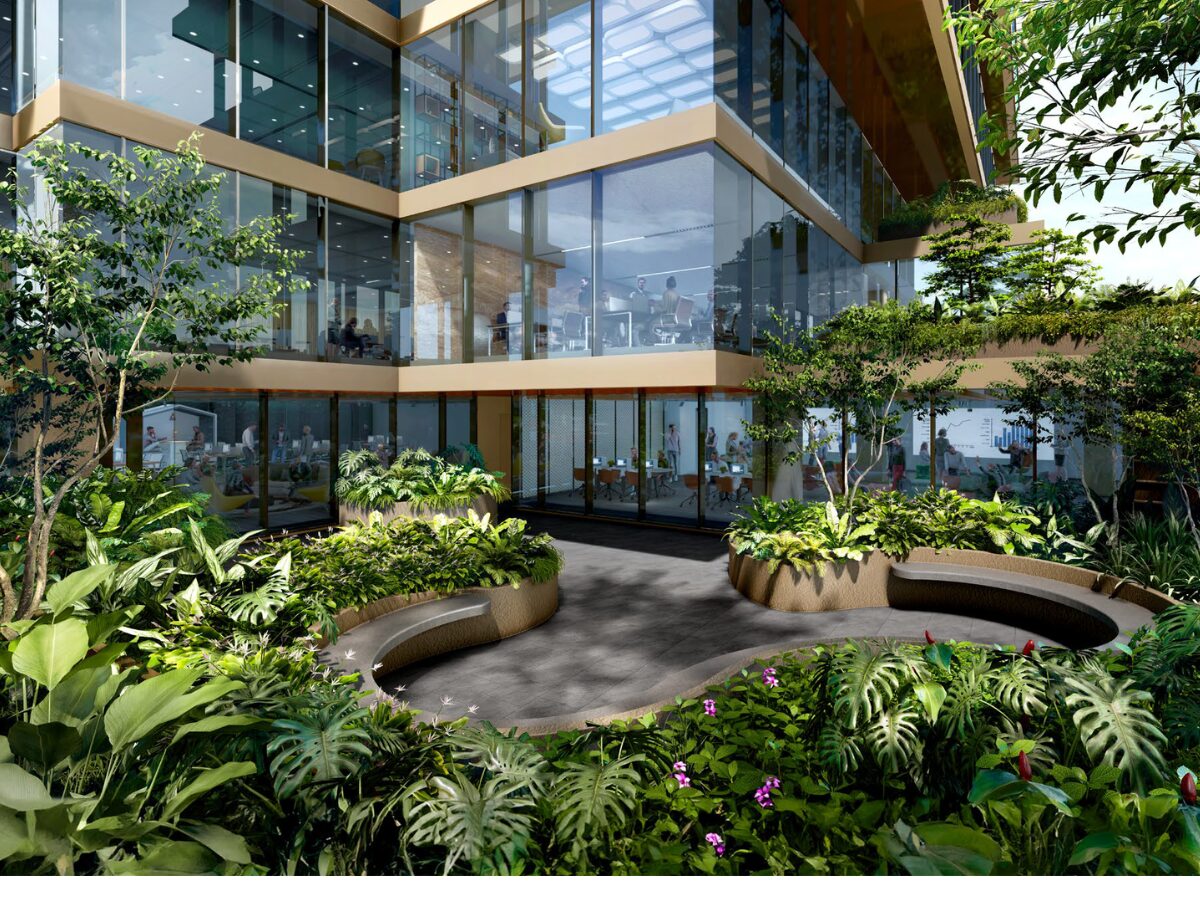
To further support this, outdoor communal gardens are thoughtfully placed on Levels 3, 8, and 13 – offering shared green spaces where you can take a break, hold informal meetings, or simply recharge amidst nature without leaving the building.
Another key advantage is the location. With excellent access to multiple MRT lines – including Orchard (North-South and Thomson-East Coast Lines), Dhoby Ghaut (North-East and Circle Lines), and Bugis (Downtown Line) – getting around the city is highly convenient. Its close proximity to Singapore’s core shopping belt and business nodes also enhances everyday connectivity.
For investors, these strata office units also offer an attractive proposition given the scarcity of such assets in prime District 9.
Unit mix: The Collective at One Sophia
The Collective at One Sophia is made up of thoughtfully designed units with a north-south orientation, ensuring minimal direct sun exposure and better airflow. You can choose from the following layouts:
| Unit type | Size (sqft) | Number of units | ||
| Studio | Studio | 431-452 | 68 | 18.5% |
| 1-Bedroom | 1-Bedroom Suite | 484-506 | 66 | 29.2% |
| 1-Bedroom (Premium) | 538 | 7 | ||
| 1-Bedroom + Study | 549 | 34 | ||
| 2-Bedroom | 2-Bedroom Deluxe | 646-667 | 33 | 43.1% |
| 2-Bedroom + Study | 700 | 34 | ||
| 2-Bedroom (Premium) | 764 | 74 | ||
| 2-Bedroom + Study (Premium) | 764 | 17 | ||
| 3-Bedroom | 3-Bedroom (Premium) | 1,023 | 17 | 9.2% |
| 3-Bedroom (Luxury) | 1,227-1,249 | 17 | ||
| Total units | 367 | 100% | ||
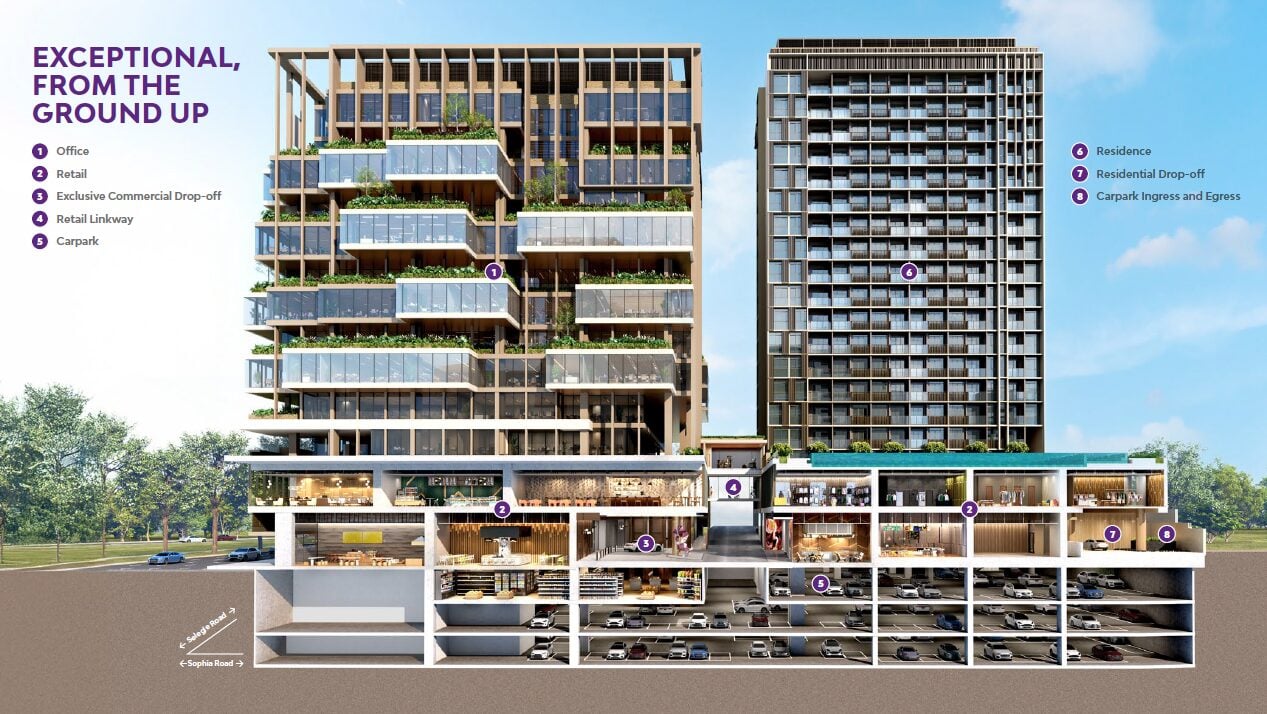
All residential units begin from the 3rd floor onwards, ensuring separation from the hustle and bustle of the retail floors below. The development also features three levels of basement carpark, providing ample parking space for residents.
There are a total of 273 parking lots, which include 3 accessible lots and 1 family lot to cater to different mobility needs. Cyclists will also be pleased to know that the development features 140 common bicycle parking lots, along with an additional 92 bicycle lots reserved specifically for residential use.
Notably, some layouts are tailored to optimise rental potential, with dumbbell-style floorplans for better room separation and privacy. For added comfort and convenience, all bedrooms in the 3-bedroom units come with en suite bathrooms – making them especially appealing for families or tenants seeking private, self-contained spaces.
Facilities at The Collective at One Sophia
All of the condo amenities are located on the 3rd floor, making them highly accessible while maintaining a peaceful separation from the commercial spaces below. This design ensures residents enjoy a sense of calm and privacy despite living in a vibrant mixed-use development.
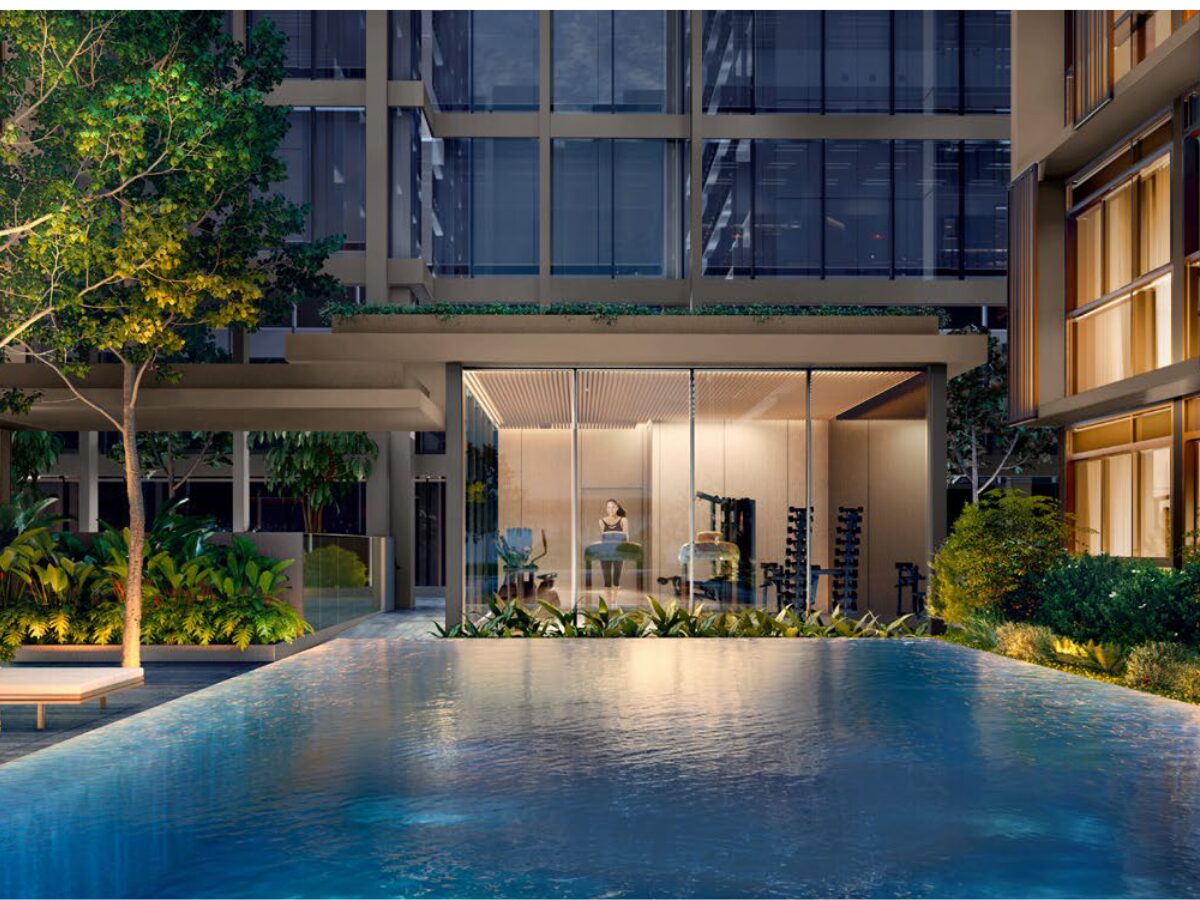
You’ll have access to a comprehensive suite of facilities tailored for both relaxation and activity. Take a dip in the Azure Pool, unwind at the Azure Spa, or host gatherings at The SOcial Club, a spacious function room designed for entertaining.
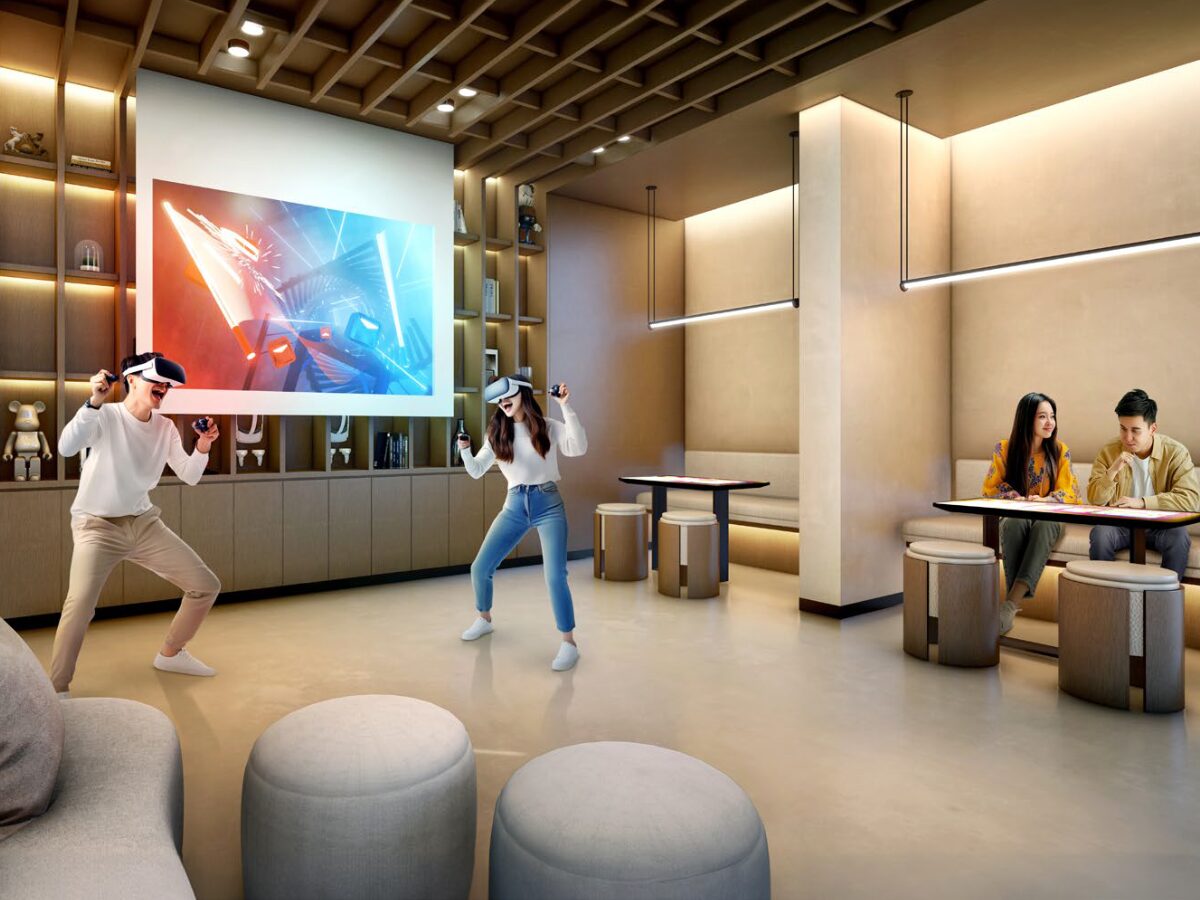
There’s also a Games Room for indoor fun, along with The Patio and The Playpen area where young children can explore safely within the development. Fitness lovers will appreciate the well-equipped indoor gym and the option to work out outdoors at The Fitness Zone, making it easy to stay active without leaving the development.
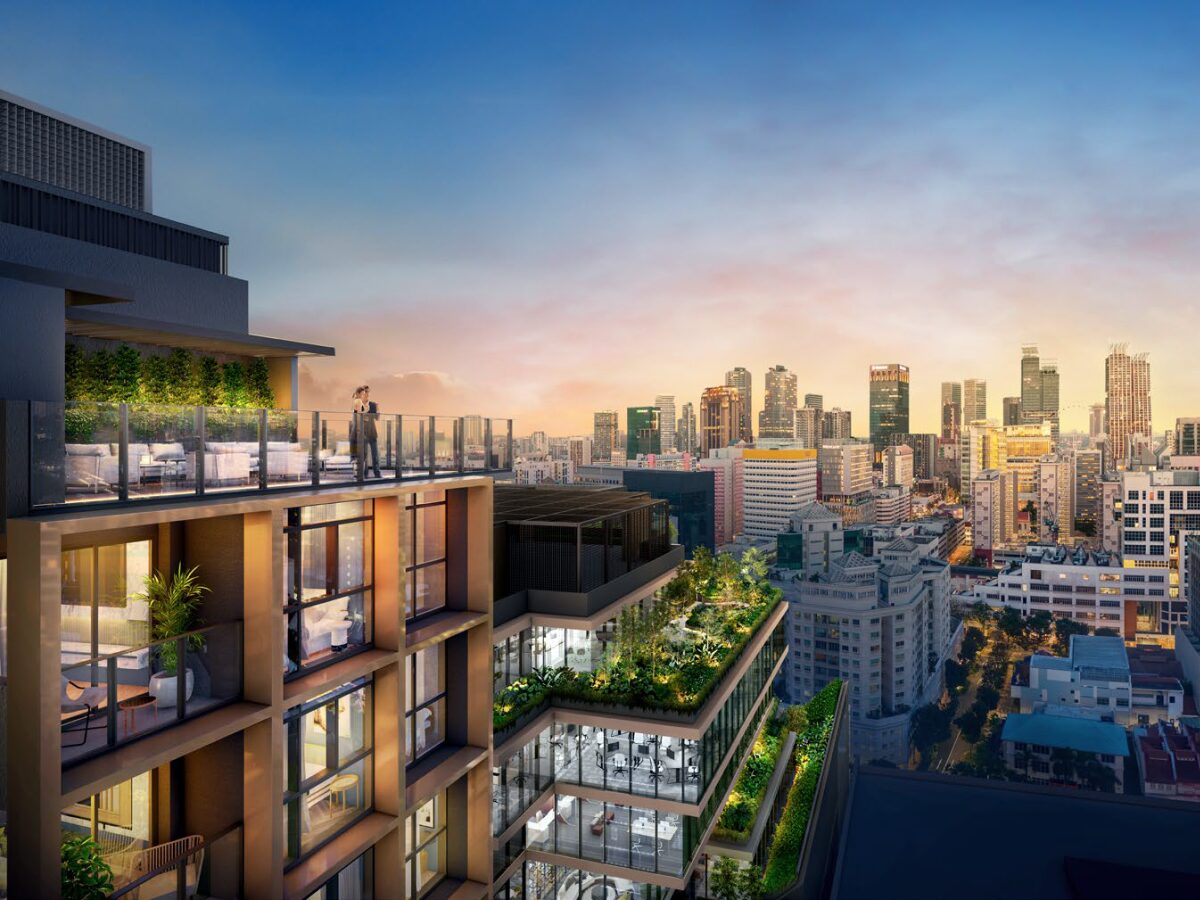
To elevate everyday living, sky gardens are spread out across the 5th, 7th, 9th, 12th, 14th, and 19th floors – providing residents with quiet corners to relax, socialise, or take in scenic views of the city.
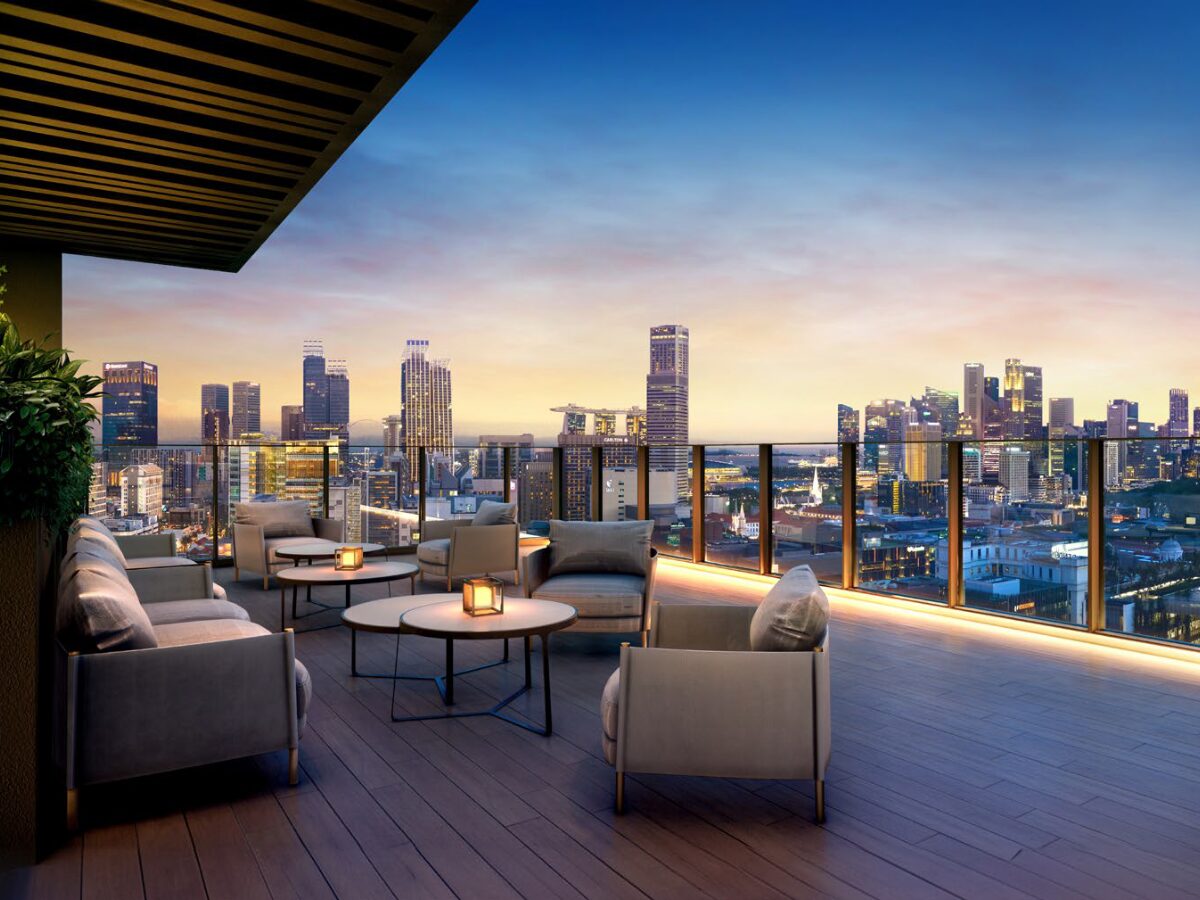
Finally, on the rooftop, you’ll find One SOcial – a beautifully designed outdoor lounge that gives you the perfect space to unwind with friends, entertain family, or simply take in the skyline, all without leaving the comfort of home.
The Collective at One Sophia price comparison with integrated developments in the area
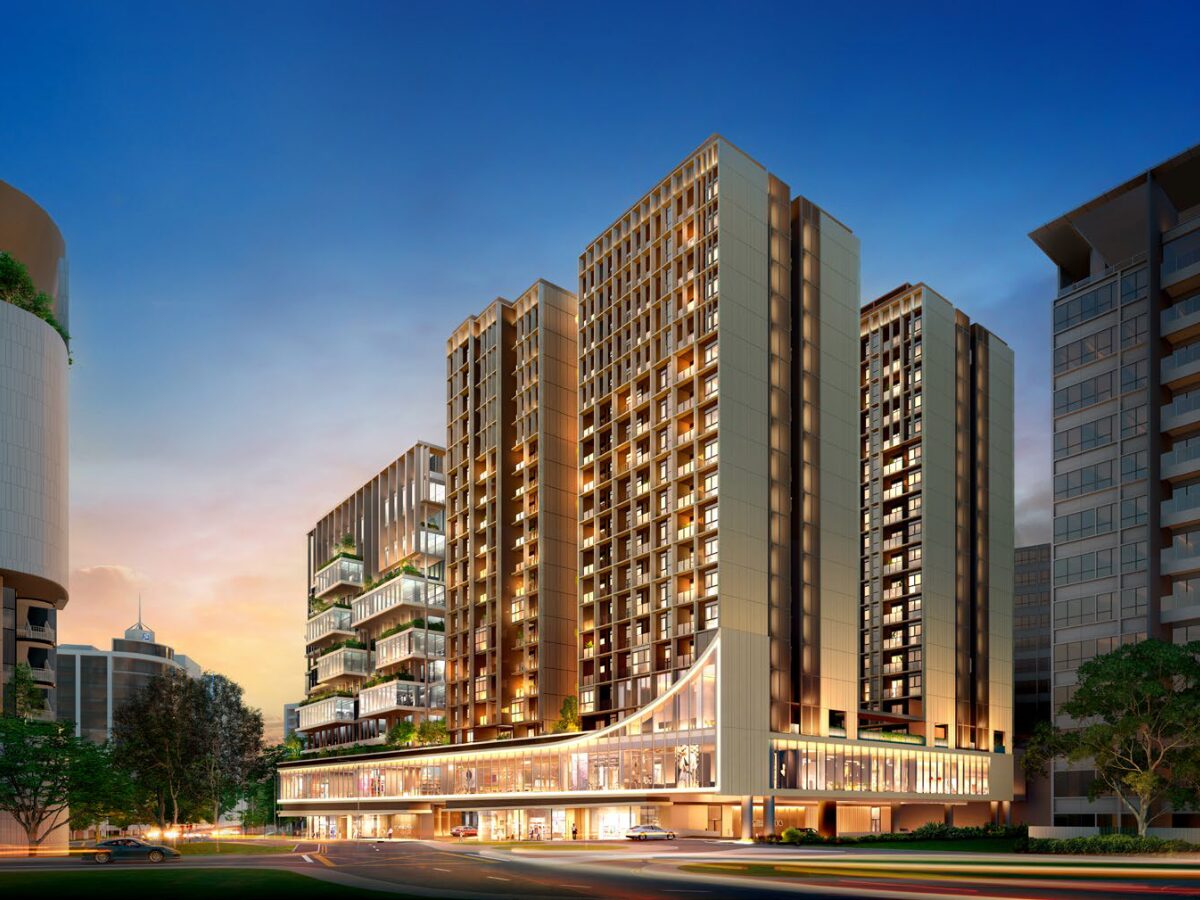
During its private launch on 6 November 2024, the studio to 2-bedroom units saw the highest take-up. These units averaged around S$2,750 psf, highlighting the project’s appeal, especially among buyers looking for a prime central location at relatively accessible pricing.
Following the initial launch, public sales began in January 2025 and have continued to draw interest from buyers seeking a well-connected, mixed-use address in the Core Central Region. Compared to other CCR new launches, where average prices often exceed S$3,000 psf, The Collective at One Sophia continues to present a compelling and competitively priced option for buyers looking to enter the prime district market.
Let’s put this into clearer context by comparing The Collective at One Sophia’s prices to other nearby mixed-use developments. Just a 12-minute walk away, The M – having received its Temporary Occupation Permit (TOP) in 2023 – transacted at an average of S$2,785 psf in 2024. Note that we’re referencing 2024’s data here to ensure a fair comparison, as limited sales volumes in some projects this year could otherwise distort price trends.
Midtown Modern, situated roughly 16 minutes away on foot and expected to TOP in 2025, saw higher averages of about S$3,306 psf this year. Similarly, Midtown Bay, another mixed-use project about a 15-minute walk away that obtained its TOP in 2024, transacted at an average of S$3,514 psf. South Beach, which obtained its TOP in 2016 and is also within a 15-minute walking distance, recorded average prices of around S$3,246 psf in 2024.
When benchmarked against these developments, The Collective at One Sophia’s current pricing from S$2,706 psf offers substantial value for buyers.
Strong future appreciation potential
The Collective at One Sophia is well-positioned for long-term value growth, thanks to its location in the Core Central Region – an area known for stable capital appreciation and strong rental demand. The project’s strategic location also offers unmatched accessibility, being connected to four major MRT lines. This kind of connectivity not only improves daily convenience but also makes the development more appealing to future buyers and tenants.
Its central position in the heart of the Civic District adds another layer of investment appeal. Surrounded by cultural landmarks, educational institutions, and creative hubs within the Bras Basah–Bugis arts precinct, One Sophia sits at the crossroads of heritage and modernity. The area is currently undergoing rejuvenation efforts aimed at enhancing walkability, street life, and overall vibrancy. As the Civic District continues to evolve, developments like One Sophia are well placed to benefit from the uplift in both demand and long-term capital value.
The residential units themselves are compact yet efficiently designed, catering to the needs of young professionals and student tenants who are often drawn to central locations. This focus on functionality and space optimisation makes the units easier to rent out and manage, which is especially important for investors seeking steady rental income.
Looking ahead, government-led urban planning initiatives add even more upside potential. Plans are in place to develop new waterfront mixed-use precincts along Singapore’s southern coastline. While these projects are located slightly further out, the anticipated transformation of these southern zones is expected to raise the value of surrounding districts – including District 9, where One Sophia is located.
Additionally, a 6km green corridor is planned to link major landmarks such as the Botanic Gardens, Fort Canning Park, and the Singapore River – bringing not just lifestyle perks but also a greener, more walkable cityscape. At the same time, nearby heritage districts like Kampong Glam, Little India, and Chinatown are being revitalised, enriching the cultural depth and visual appeal of the area surrounding One Sophia.
All things considered, The Collective at One Sophia offers a foothold in one of Singapore’s most well-connected and culturally rich districts. With major urban upgrades, strong rental appeal, and a thoughtfully integrated design, the development positions you to enjoy both immediate lifestyle benefits and long-term growth.
Varying housing options for your needs
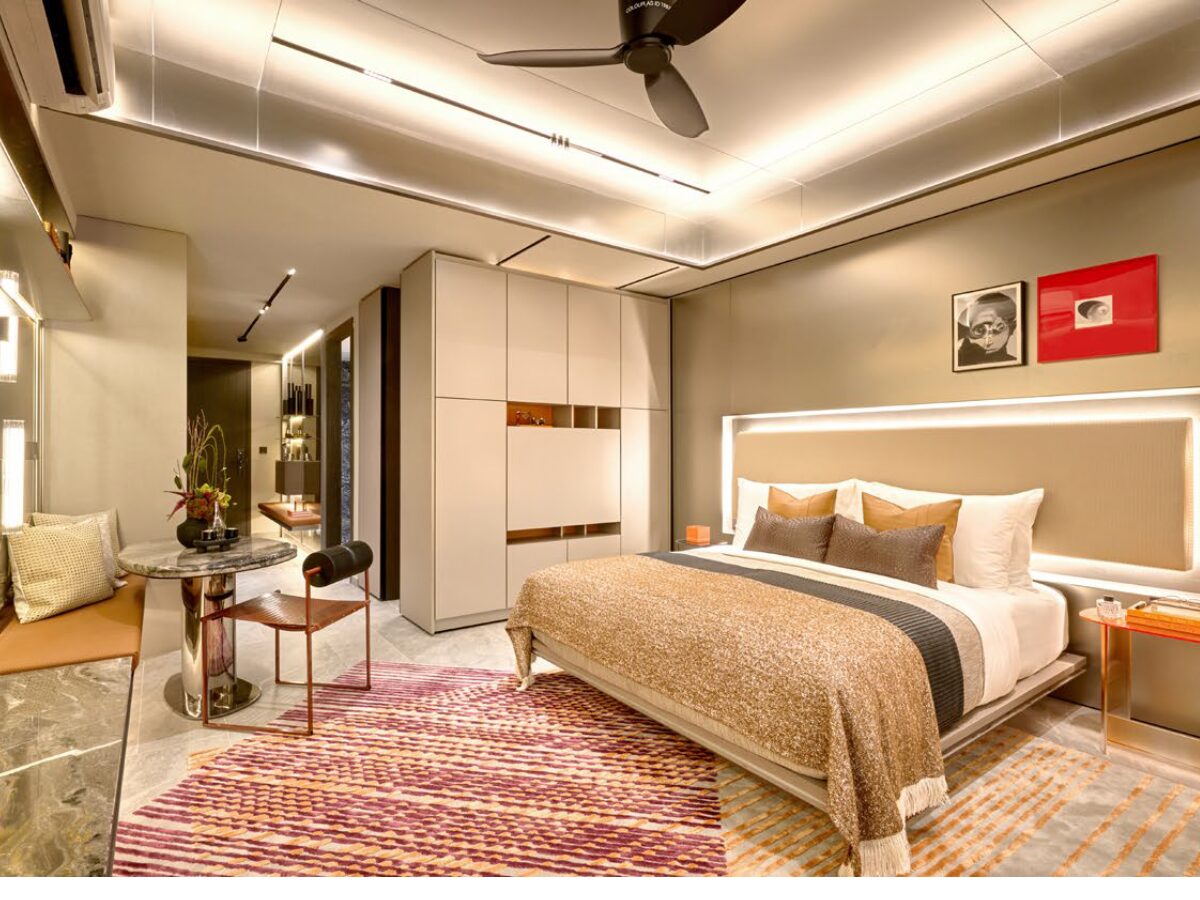
When it comes to choosing the best unit type, your decision will depend on your lifestyle needs and investment goals. The majority of the unit mix leans toward more compact options – studios, 1-bedroom, and 2-bedroom units – indicating a deliberate strategy by the developers to cater to urban professionals, international students, and potential tenants working within the integrated office building.
If you’re an investor looking for ease of rental, the 1-bedroom units may offer the highest demand due to their affordability and suitability for singles or working couples. These units also benefit from lower upfront costs and ongoing maintenance, making them easier to manage.
For buyers planning to live in the unit or rent to small families, the 2-bedroom and 2-bedroom + study options provide a comfortable balance of space and functionality. Some layouts are also specifically designed to optimise rental potential, with dumbbell-style floorplans that enhance room separation and privacy – making them more appealing to co-tenants or roommates.
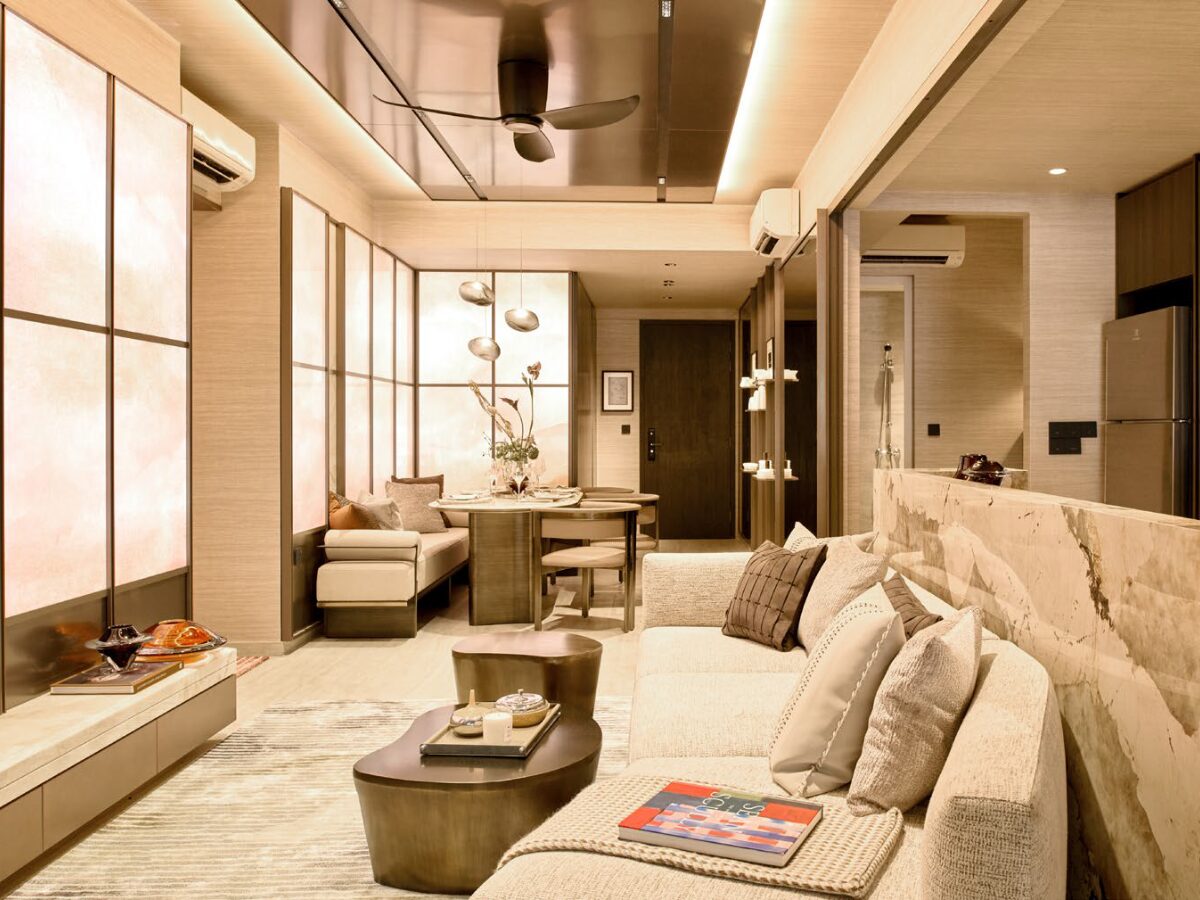
Meanwhile, the 3-bedroom premium and luxury units, while fewer in number, are ideal for families or owner-occupiers who prefer more room in a central location.
Final takeaway
So, is The Collective at One Sophia worth your consideration? If you want to own a prime district address that combines modern design, strong rental potential, excellent connectivity, and attractive pricing, this project should definitely be on your shortlist. Whether you’re planning to invest or live in the heart of the city, The Collective at One Sophia offers a lifestyle that’s hard to match.
The post An in-depth look at One Sophia: Integrated city living with strong rental potential appeared first on .

